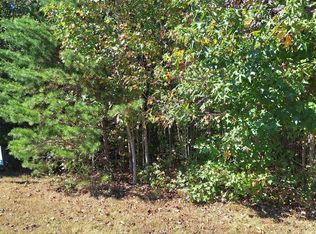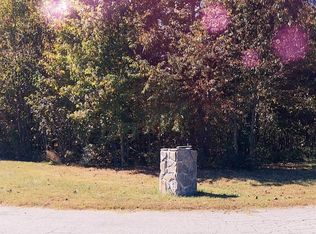Closed
$389,900
207 Planters Row Rd, Iron Station, NC 28080
3beds
1,407sqft
Single Family Residence
Built in 2015
0.54 Acres Lot
$382,200 Zestimate®
$277/sqft
$1,878 Estimated rent
Home value
$382,200
$344,000 - $424,000
$1,878/mo
Zestimate® history
Loading...
Owner options
Explore your selling options
What's special
Move-in ready split bedroom ranch in excellent condition. Fresh paint inside, maintenance free exterior, wonderful yard with gazebo, firepit, and workshop that backs up to pasture. Across from East Lincoln Middle School and just minutes from hwy 16. Open floor plan w/large great rm featuring vaulted clg, open kitchen & dining area w/pantry and slider to rear deck. Spacious primary features trey clg, WIC, dual vanities, and large tile shower. Crown molding, all laminate & vinyl flooring, ceiling fans in all rooms. Detached gar/workshop is 24x30 and wired w/100amp service. Attached 2 car garage plus 2 car carpot w/addl parking area. New roof installed in 2021, HVAC recently serviced as well as septic system. There is also a transferable termite bond.
Zillow last checked: 8 hours ago
Listing updated: May 05, 2025 at 09:08am
Listing Provided by:
David Crull david@crullhomes.com,
A Better Choice Realty
Bought with:
Susie Johnson
Howard Hanna Allen Tate Huntersville
Source: Canopy MLS as distributed by MLS GRID,MLS#: 4227184
Facts & features
Interior
Bedrooms & bathrooms
- Bedrooms: 3
- Bathrooms: 2
- Full bathrooms: 2
- Main level bedrooms: 3
Primary bedroom
- Features: Tray Ceiling(s), Walk-In Closet(s)
- Level: Main
Bedroom s
- Level: Main
Bedroom s
- Level: Main
Breakfast
- Level: Main
Great room
- Features: Vaulted Ceiling(s)
- Level: Main
Heating
- Heat Pump
Cooling
- Heat Pump
Appliances
- Included: Dishwasher, Electric Oven, Microwave
- Laundry: Electric Dryer Hookup, Laundry Room
Features
- Open Floorplan
- Flooring: Laminate, Vinyl
- Windows: Insulated Windows
- Has basement: No
Interior area
- Total structure area: 1,407
- Total interior livable area: 1,407 sqft
- Finished area above ground: 1,407
- Finished area below ground: 0
Property
Parking
- Total spaces: 6
- Parking features: Detached Carport, Attached Garage, Detached Garage, Garage on Main Level
- Attached garage spaces: 2
- Carport spaces: 2
- Covered spaces: 4
- Uncovered spaces: 2
Features
- Levels: One
- Stories: 1
- Patio & porch: Covered, Front Porch
- Exterior features: Fire Pit, Storage
- Waterfront features: None
Lot
- Size: 0.54 Acres
Details
- Additional structures: Auto Shop, Gazebo, Shed(s)
- Parcel number: 91500
- Zoning: R-SF
- Special conditions: Standard
Construction
Type & style
- Home type: SingleFamily
- Property subtype: Single Family Residence
Materials
- Vinyl
- Foundation: Crawl Space
- Roof: Shingle
Condition
- New construction: No
- Year built: 2015
Utilities & green energy
- Sewer: Septic Installed
- Water: Well
- Utilities for property: Cable Available, Underground Utilities
Community & neighborhood
Location
- Region: Iron Station
- Subdivision: Planters Ridge
Other
Other facts
- Listing terms: Cash,Conventional,FHA,VA Loan
- Road surface type: Concrete, Paved
Price history
| Date | Event | Price |
|---|---|---|
| 4/25/2025 | Sold | $389,900$277/sqft |
Source: | ||
| 3/3/2025 | Price change | $389,900-1.7%$277/sqft |
Source: | ||
| 2/27/2025 | Price change | $396,500+1.7%$282/sqft |
Source: | ||
| 2/22/2025 | Listed for sale | $390,000+125.4%$277/sqft |
Source: Owner Report a problem | ||
| 10/24/2016 | Sold | $173,000+6.5%$123/sqft |
Source: Public Record Report a problem | ||
Public tax history
| Year | Property taxes | Tax assessment |
|---|---|---|
| 2025 | $2,002 +2.3% | $303,183 |
| 2024 | $1,957 +0.3% | $303,183 |
| 2023 | $1,951 +28.7% | $303,183 +60% |
Find assessor info on the county website
Neighborhood: 28080
Nearby schools
GreatSchools rating
- 7/10St James Elementary SchoolGrades: PK-5Distance: 4.7 mi
- 4/10East Lincoln MiddleGrades: 6-8Distance: 0.4 mi
- 7/10East Lincoln HighGrades: 9-12Distance: 4.3 mi
Get a cash offer in 3 minutes
Find out how much your home could sell for in as little as 3 minutes with a no-obligation cash offer.
Estimated market value$382,200
Get a cash offer in 3 minutes
Find out how much your home could sell for in as little as 3 minutes with a no-obligation cash offer.
Estimated market value
$382,200

