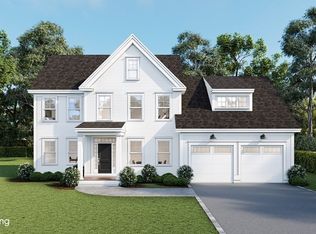Sunny and well-maintained this expanded Cape style home is sited on a corner lot in a fantastic neighborhood steps to Great Meadows with its miles of trails to enjoy year round activities, hiking and snow shoeing. Recently refreshed, this home is warm, welcoming and offers pretty hardwood floors throughout. First floor boasts a family room with large picture window and fireplace. Dining room opens to a lovely sized kitchen on one side and relaxing screened porch on the other. A work-from-home office, bedroom and full bath complete the first level. Upstairs find primary suite plus 2 additional light-filled BRs and a full bath. Finished lower level makes for a perfect recreation room with abundant storage space available. Other features include a young roof, natural gas heating system, attached 1 car garage and a sunny backyard for gardening and hours of play. In a vibrant neighborhood, sought after Alcott School district and just a short drive to Bedford & Historic Concord Centers.
This property is off market, which means it's not currently listed for sale or rent on Zillow. This may be different from what's available on other websites or public sources.
