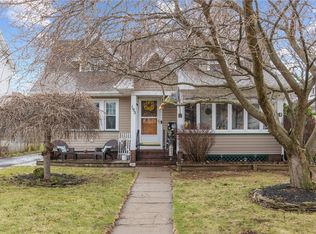Come see this Charming Irondequoit Colonial Home ~ Great curb appeal welcomes you with the fresh landscaping, new garage door & new gutters ~ Step into the entryway foyer and then the amazingly spacious living room, light & bright w/ decorative fireplace, built in bookshelves, & arched doorways to the kitchen & dining room ~ Formal dining room features recently refinished hardwood floors, crown molding & sliding glass doors to the back deck ~ Kitchen is just the right size with plenty of counter space & appliances are included ~ New electrical panel 2019, Updated Windows, Roof in 2011, attached garage is extra deep & has a door to the back yard ~ Fully fenced back yard w/ a great open porch & deck, fire pit & concrete patio ~ Full walk up attic offers lots of storage space ~ Full, dry basement has new glass block windows & additional storage ~ Welcome Home!
This property is off market, which means it's not currently listed for sale or rent on Zillow. This may be different from what's available on other websites or public sources.

