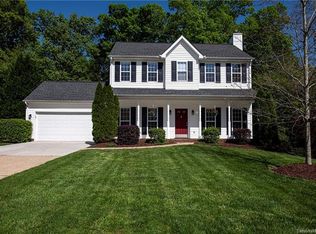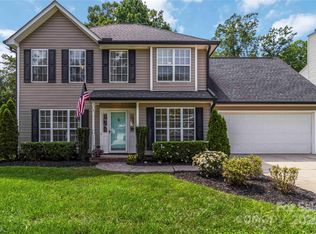Closed
$419,000
207 Pebble Creek Xing, Fort Mill, SC 29715
3beds
1,942sqft
Single Family Residence
Built in 1997
0.25 Acres Lot
$420,800 Zestimate®
$216/sqft
$2,398 Estimated rent
Home value
$420,800
$400,000 - $442,000
$2,398/mo
Zestimate® history
Loading...
Owner options
Explore your selling options
What's special
Wow! What a magnificent find! The primary bedroom is on the main level, & the property features a fully fenced backyard, a renovated kitchen, an updated primary bathroom, new flooring, & a koi pond!
As you enter 207 Pebble Creek Crossing, you'll be captivated by the tall ceilings. Continuing further, you'll discover the completely renovated kitchen with quartz counters flowing into the great room. Picture yourself hosting holidays or enjoying the Super Bowl with friends in this inviting space.
You'll appreciate the convenience of the laundry located on the main level in your very own mud room. Upstairs, you'll find another full bathroom that services two additional bedrooms & a bonus room, which serves as a second living space.
The screened-in porch provides access to your peaceful retreat. Enjoy the spa-like atmosphere in the backyard at Pebble Creek, & listen to the soothing sounds of the koi pond as you relax outdoors & take in the gorgeous spring temperatures!
Zillow last checked: 8 hours ago
Listing updated: June 06, 2025 at 03:17pm
Listing Provided by:
Dee Brummett dee@AtHomeintheCarolinas.com,
Coldwell Banker Realty,
Ted Walania,
Coldwell Banker Realty
Bought with:
Melanie Outlaw
NorthGroup Real Estate LLC
Source: Canopy MLS as distributed by MLS GRID,MLS#: 4225180
Facts & features
Interior
Bedrooms & bathrooms
- Bedrooms: 3
- Bathrooms: 3
- Full bathrooms: 2
- 1/2 bathrooms: 1
- Main level bedrooms: 1
Primary bedroom
- Level: Main
Bedroom s
- Level: Upper
Bedroom s
- Level: Main
Bathroom full
- Level: Main
Other
- Level: Upper
Dining area
- Level: Main
Dining room
- Level: Main
Kitchen
- Level: Main
Living room
- Level: Main
Heating
- Central, Forced Air
Cooling
- Ceiling Fan(s), Central Air, Electric
Appliances
- Included: Dishwasher, Disposal, Electric Range, Exhaust Hood, Microwave, Tankless Water Heater
- Laundry: Electric Dryer Hookup, Laundry Room, Main Level
Features
- Open Floorplan, Walk-In Closet(s)
- Flooring: Carpet, Vinyl
- Doors: Screen Door(s)
- Has basement: No
- Attic: Pull Down Stairs
- Fireplace features: Family Room, Gas Log, Gas Unvented
Interior area
- Total structure area: 1,942
- Total interior livable area: 1,942 sqft
- Finished area above ground: 1,942
- Finished area below ground: 0
Property
Parking
- Total spaces: 2
- Parking features: Driveway, Attached Garage, Garage Door Opener, Garage on Main Level
- Attached garage spaces: 2
- Has uncovered spaces: Yes
Features
- Levels: Two
- Stories: 2
- Patio & porch: Rear Porch, Screened
- Exterior features: Other - See Remarks
- Fencing: Back Yard,Fenced,Wood
Lot
- Size: 0.25 Acres
- Dimensions: 73 x 140 x 81 x 140
Details
- Parcel number: 0201501099
- Zoning: RES
- Special conditions: Standard
Construction
Type & style
- Home type: SingleFamily
- Property subtype: Single Family Residence
Materials
- Hardboard Siding
- Foundation: Slab
- Roof: Shingle
Condition
- New construction: No
- Year built: 1997
Utilities & green energy
- Sewer: County Sewer
- Water: County Water
- Utilities for property: Cable Available, Electricity Connected, Underground Utilities
Community & neighborhood
Security
- Security features: Carbon Monoxide Detector(s), Security System
Location
- Region: Fort Mill
- Subdivision: Whitegrove
HOA & financial
HOA
- Has HOA: Yes
- HOA fee: $400 annually
Other
Other facts
- Listing terms: Cash,Conventional,FHA,VA Loan
- Road surface type: Concrete, Paved
Price history
| Date | Event | Price |
|---|---|---|
| 6/6/2025 | Sold | $419,000-1.4%$216/sqft |
Source: | ||
| 3/14/2025 | Listed for sale | $425,000+128.5%$219/sqft |
Source: | ||
| 1/14/2013 | Sold | $186,000+7.8%$96/sqft |
Source: Agent Provided | ||
| 9/28/2011 | Sold | $172,500-1.4%$89/sqft |
Source: Public Record | ||
| 7/26/2011 | Price change | $175,000-5.4%$90/sqft |
Source: Allen Tate Company #2021393 | ||
Public tax history
| Year | Property taxes | Tax assessment |
|---|---|---|
| 2024 | $2,078 +2.2% | $8,372 |
| 2023 | $2,033 +3% | $8,372 |
| 2022 | $1,974 -30.8% | $8,372 |
Find assessor info on the county website
Neighborhood: 29715
Nearby schools
GreatSchools rating
- 10/10River Trail ElementaryGrades: PK-5Distance: 0.9 mi
- 6/10Banks Trail MiddleGrades: 6-8Distance: 1.1 mi
- 9/10Catawba Ridge High SchoolGrades: 9-12Distance: 0.7 mi
Schools provided by the listing agent
- Elementary: River Trail
- Middle: Banks Trail
- High: Catawba Ridge
Source: Canopy MLS as distributed by MLS GRID. This data may not be complete. We recommend contacting the local school district to confirm school assignments for this home.
Get a cash offer in 3 minutes
Find out how much your home could sell for in as little as 3 minutes with a no-obligation cash offer.
Estimated market value
$420,800
Get a cash offer in 3 minutes
Find out how much your home could sell for in as little as 3 minutes with a no-obligation cash offer.
Estimated market value
$420,800

