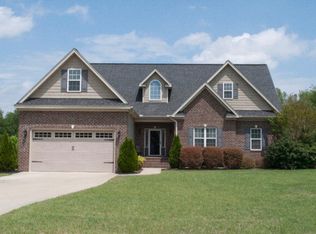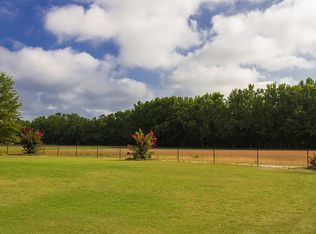A MUST SEE custom built, immaculate, all brick home! This floorplan features a large open living room & kitchen concept w/ SS appliances, island & breakfast nook. Beautiful site finished hardwoods in living area, kitchen & dining room. The downstairs features a split bedroom plan w/ a spacious owners suite & ensuite. Guest bedroom w/ addtl bath also downstairs. The second floor includes a large landing opening up to an addtl bath, office, loft area & bonus room. Entertain on the large patio.
This property is off market, which means it's not currently listed for sale or rent on Zillow. This may be different from what's available on other websites or public sources.


