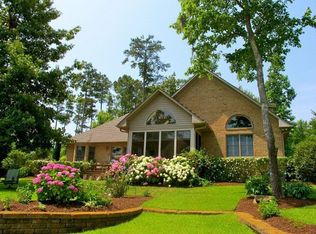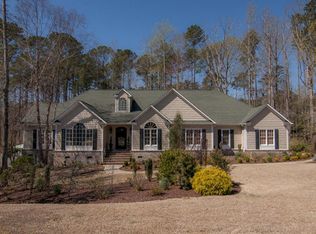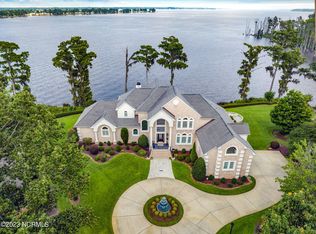Sold for $1,050,000 on 08/29/25
$1,050,000
207 Pamlico Lane, Chocowinity, NC 27817
5beds
4,569sqft
Single Family Residence
Built in 1998
0.57 Acres Lot
$1,051,500 Zestimate®
$230/sqft
$3,733 Estimated rent
Home value
$1,051,500
Estimated sales range
Not available
$3,733/mo
Zestimate® history
Loading...
Owner options
Explore your selling options
What's special
IMPRESSIVE MOVE-IN READY WATERFRONT HOME IN COVETED CYPRESS LANDING BOATING & GOLF COMMUNITY. This immaculate home seamlessly blends contemporary design elements with the elegance of timeless style offers breathtaking water views of the Chocowinity Bay & Pamlico River from most every vantage point.
Upon entering, you're greeted by the grandeur of the Great Room, where a dramatic volume ceiling amplifies the sense of space. Expansive windows frame panoramic water views, complemented by a gas fireplace flanked by custom cabinetry, creating a cozy yet elegant ambiance.
The heart of the home lies in the large kitchen, boasting a center island, ample cabinetry, a walk-in pantry, & breakfast bar. A breakfast nook & keeping room beckon you to enjoy the stunning sunrise views while providing access to the waterfront covered porch an ideal spot for savoring the 180-degree vista spanning from Chocowinity Bay to the Pamlico River.
Entertaining is a delight in the newly painted formal dining room, conveniently connected to the kitchen & bar area. For those who work from home, the home office with custom cabinetry is located off the main foyer.
Retreat to the master ensuite with new carpet & paint. Waking up to incredible sunrise views is a daily luxury.! The master bath features a spacious double vanity, two walk-in closets, & a spa area with a luxurious jetted tub, walk-in shower, & private water closet.
Upstairs, an expansive game room/family room awaits, boasting walls of windows that offer water views for miles. Two spacious guest rooms with walk-in closets & private vanity areas share a full bath. Follow the walkway overlooking the Great Room and foyer to a private ensuite with its own walk-in closet and bath.
Storage includes large cedar-lined closet & walk-in floored attic areas. The two-car garage iw/generator transfer switch & storage. AMENITIES INCLUDE MARINA, GOLF, TENNIS, PICKLEBALL, HEALTH & FITNESS CENTER & POOL. NO FLOOD INSURANCE REQUIRED! HVAC '25
Zillow last checked: 8 hours ago
Listing updated: August 29, 2025 at 12:54pm
Listed by:
SYBIL KIRKNER 301-674-5305,
eXp Realty,
ALBERT KIRKNER 252-493-6635,
eXp Realty
Bought with:
SYBIL KIRKNER, 280523
eXp Realty
Source: Hive MLS,MLS#: 100433283 Originating MLS: Coastal Plains Association of Realtors
Originating MLS: Coastal Plains Association of Realtors
Facts & features
Interior
Bedrooms & bathrooms
- Bedrooms: 5
- Bathrooms: 5
- Full bathrooms: 3
- 1/2 bathrooms: 2
Primary bedroom
- Level: Primary Living Area
Dining room
- Features: Combination, Formal, Eat-in Kitchen
Heating
- Fireplace Insert, Heat Pump, Zoned, Other, Electric
Cooling
- Central Air, Heat Pump, Zoned, Other
Appliances
- Included: Electric Cooktop, Down Draft, Water Softener, Washer, Refrigerator, Humidifier, Dryer, Double Oven, Disposal, Dishwasher, Wall Oven
- Laundry: Laundry Room
Features
- Master Downstairs, Walk-in Closet(s), Vaulted Ceiling(s), Tray Ceiling(s), High Ceilings, Entrance Foyer, Solid Surface, Whirlpool, Generator Plug, Bookcases, Kitchen Island, Ceiling Fan(s), Pantry, Walk-in Shower, Blinds/Shades, Gas Log, Walk-In Closet(s)
- Flooring: Carpet, Tile, Wood
- Doors: Thermal Doors
- Windows: Thermal Windows
- Attic: Storage,Partially Floored,Walk-In
- Has fireplace: Yes
- Fireplace features: Gas Log
Interior area
- Total structure area: 4,569
- Total interior livable area: 4,569 sqft
Property
Parking
- Total spaces: 2
- Parking features: Garage Faces Side, Concrete, Garage Door Opener
Features
- Levels: Two
- Stories: 2
- Patio & porch: Open, Covered, Porch
- Exterior features: Irrigation System, Thermal Doors
- Fencing: None
- Has view: Yes
- View description: River, Water
- Has water view: Yes
- Water view: River,Water
- Waterfront features: Bulkhead, Water Access Comm, Water Depth 4+
- Frontage type: River,Bay/Harbor
Lot
- Size: 0.57 Acres
- Dimensions: 111 x 226 x 112 x 223 Irr
- Features: Cul-De-Sac, Open Lot, Bulkhead, Water Access Comm, Water Depth 4+
Details
- Parcel number: 15333
- Zoning: RES 12
- Special conditions: Standard
Construction
Type & style
- Home type: SingleFamily
- Property subtype: Single Family Residence
Materials
- Brick, Brick Veneer
- Foundation: Block, Crawl Space
- Roof: Architectural Shingle
Condition
- New construction: No
- Year built: 1998
Utilities & green energy
- Sewer: Public Sewer
- Water: Public
- Utilities for property: Sewer Available, Water Available
Green energy
- Energy efficient items: Thermostat
Community & neighborhood
Security
- Security features: Security System, Smoke Detector(s)
Location
- Region: Chocowinity
- Subdivision: Cypress Landing
HOA & financial
HOA
- Has HOA: Yes
- HOA fee: $1,842 monthly
- Amenities included: Waterfront Community, Clubhouse, Comm Garden, Pool, Fitness Center, Game Room, Golf Course, Maintenance Common Areas, Management, Marina, Meeting Room, Pickleball, Playground, Restaurant, RV/Boat Storage, Sidewalks, Street Lights, Tennis Court(s)
- Association name: Tomi Moody, Community Assn Manager
- Association phone: 252-975-3255
Other
Other facts
- Listing agreement: Exclusive Right With Exception
- Listing terms: Cash,Conventional
- Road surface type: Paved
Price history
| Date | Event | Price |
|---|---|---|
| 8/29/2025 | Sold | $1,050,000-8.7%$230/sqft |
Source: | ||
| 7/16/2025 | Pending sale | $1,150,000$252/sqft |
Source: | ||
| 3/20/2025 | Price change | $1,150,000-4.1%$252/sqft |
Source: | ||
| 6/18/2024 | Price change | $1,199,000-6%$262/sqft |
Source: | ||
| 3/17/2024 | Listed for sale | $1,275,000$279/sqft |
Source: | ||
Public tax history
| Year | Property taxes | Tax assessment |
|---|---|---|
| 2025 | -- | $1,391,312 +123.6% |
| 2024 | $4,467 | $622,131 |
| 2023 | $4,467 +14.9% | $622,131 |
Find assessor info on the county website
Neighborhood: Cypress Landing
Nearby schools
GreatSchools rating
- 9/10Chocowinity PrimaryGrades: PK-4Distance: 2.9 mi
- 4/10Chocowinity MiddleGrades: 5-8Distance: 3.5 mi
- 5/10Southside HighGrades: 9-12Distance: 3.8 mi
Schools provided by the listing agent
- Elementary: Chocowinity Primary School
- Middle: Chocowinity Middle School
- High: Southside High School
Source: Hive MLS. This data may not be complete. We recommend contacting the local school district to confirm school assignments for this home.

Get pre-qualified for a loan
At Zillow Home Loans, we can pre-qualify you in as little as 5 minutes with no impact to your credit score.An equal housing lender. NMLS #10287.


