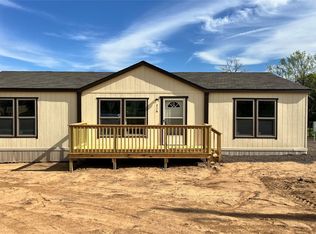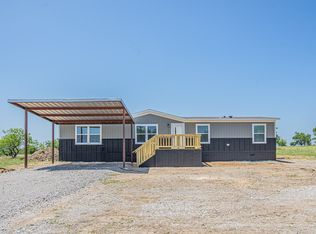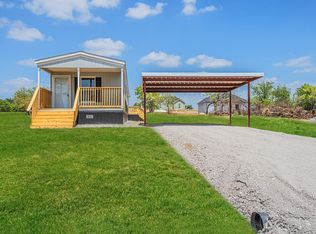Sold on 05/30/25
Price Unknown
207 Overland Trl, Bridgeport, TX 76426
4beds
1,700sqft
Manufactured Home, Single Family Residence
Built in 2025
0.25 Acres Lot
$212,900 Zestimate®
$--/sqft
$-- Estimated rent
Home value
$212,900
$187,000 - $241,000
Not available
Zestimate® history
Loading...
Owner options
Explore your selling options
What's special
This beautiful home boasts an open-concept design, perfect for entertaining and family gatherings. The thoughtfully designed layout seamlessly connects the living areas, creating a sense of spaciousness and flow throughout the house. Enjoy ample room for relaxation and daily activities with generously sized rooms throughout the home. The primary bedroom is a true retreat, offering a peaceful sanctuary at the end of the day. This private oasis offers features like a large en-suite bathroom and a walk-in closet with ample storage space. The heart of the home is a chef's dream: a large island, perfect for food preparation, and new appliances, ample counter space, and a walk-in pantry. With over a quarter of an acre of land, this property provides endless possibilities for outdoor enjoyment. Whether it is sitting on your 10x18 covered deck or 8x8 deck enjoying sunsets, cookouts, or a peaceful evening outside, this is your slice of paradise. The home also comes with a 20x20 carport, a private septic, and a 1-year manufacturer's warranty.
FHA,VA, USDA, and Conventional loans are all welcome!
Although all information is deemed reliable, the buyer and buyer's agent are responsible for verifying all information, including, but not limited to, lot dimensions, easements, school district, and subdivision restrictions.
Zillow last checked: 8 hours ago
Listing updated: May 30, 2025 at 10:22am
Listed by:
Jasmine Sellers 0709601 (940)389-2782,
House Brokerage 817-718-2202
Bought with:
Non-Mls Member
NON MLS
Source: NTREIS,MLS#: 20922947
Facts & features
Interior
Bedrooms & bathrooms
- Bedrooms: 4
- Bathrooms: 2
- Full bathrooms: 2
Primary bedroom
- Features: En Suite Bathroom, Walk-In Closet(s)
- Level: First
- Dimensions: 15 x 14
Bedroom
- Level: First
- Dimensions: 10 x 12
Bedroom
- Level: First
- Dimensions: 10 x 14
Bedroom
- Level: First
- Dimensions: 9 x 11
Living room
- Features: Ceiling Fan(s)
- Level: First
- Dimensions: 18 x 14
Heating
- Central, Electric
Cooling
- Central Air, Ceiling Fan(s), Electric
Appliances
- Included: Dishwasher, Electric Range, Electric Water Heater, Refrigerator, Vented Exhaust Fan
Features
- Built-in Features, Decorative/Designer Lighting Fixtures, Kitchen Island, Open Floorplan, Other, Pantry, Walk-In Closet(s)
- Flooring: Linoleum
- Has basement: No
- Has fireplace: No
Interior area
- Total interior livable area: 1,700 sqft
Property
Parking
- Total spaces: 2
- Parking features: Carport, Detached Carport, Driveway, Gravel, On Site, Outside
- Carport spaces: 2
- Has uncovered spaces: Yes
Features
- Levels: One
- Stories: 1
- Pool features: None
Lot
- Size: 0.25 Acres
- Features: Acreage, Interior Lot
Details
- Parcel number: 765161
Construction
Type & style
- Home type: MobileManufactured
- Property subtype: Manufactured Home, Single Family Residence
- Attached to another structure: Yes
Materials
- Other
- Foundation: Pillar/Post/Pier
- Roof: Composition
Condition
- Year built: 2025
Utilities & green energy
- Sewer: Private Sewer, Septic Tank
- Water: Public
- Utilities for property: Electricity Available, Sewer Available, Septic Available, Water Available
Community & neighborhood
Security
- Security features: Smoke Detector(s)
Location
- Region: Bridgeport
- Subdivision: Runaway Bay Unit 5
Other
Other facts
- Listing terms: Cash,Conventional,FHA,USDA Loan,VA Loan
Price history
| Date | Event | Price |
|---|---|---|
| 5/30/2025 | Sold | -- |
Source: NTREIS #20922947 | ||
| 5/1/2025 | Pending sale | $212,000-90%$125/sqft |
Source: NTREIS #20922947 | ||
| 5/1/2025 | Price change | $2,120,000+934.1%$1,247/sqft |
Source: NTREIS #20922947 | ||
| 3/25/2025 | Listed for sale | $205,000$121/sqft |
Source: NTREIS #20856825 | ||
Public tax history
Tax history is unavailable.
Neighborhood: 76426
Nearby schools
GreatSchools rating
- NABridgeport Elementary SchoolGrades: PK-2Distance: 9 mi
- 5/10Bridgeport Middle SchoolGrades: 6-8Distance: 9.2 mi
- 4/10Bridgeport High SchoolGrades: 9-12Distance: 10 mi
Schools provided by the listing agent
- Elementary: Bridgeport
- Middle: Bridgeport
- High: Bridgeport
- District: Bridgeport ISD
Source: NTREIS. This data may not be complete. We recommend contacting the local school district to confirm school assignments for this home.
Sell for more on Zillow
Get a free Zillow Showcase℠ listing and you could sell for .
$212,900
2% more+ $4,258
With Zillow Showcase(estimated)
$217,158

