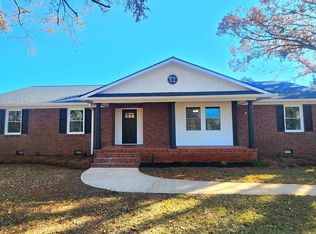Sold for $315,000 on 08/23/24
$315,000
207 Old Grove Rd, Piedmont, SC 29673
3beds
2,073sqft
Single Family Residence, Residential
Built in 1962
0.6 Acres Lot
$324,200 Zestimate®
$152/sqft
$1,791 Estimated rent
Home value
$324,200
$298,000 - $350,000
$1,791/mo
Zestimate® history
Loading...
Owner options
Explore your selling options
What's special
Welcome to this charming all-brick ranch-style home complete with a rocking chair front porch and convenient handicap ramp. Step inside to discover the warmth of the great room, adorned with hardwood floors and a cozy wood-burning fireplace, perfect for gatherings or quiet evenings. The dining room boasts hardwood floors and a bay window, offering plenty of natural light. The kitchen features tile floors, granite counters, a stylish tile backsplash, and shaker-style cabinets with a soft-close feature. A bright breakfast room adjacent to the kitchen provides a sunny spot for morning coffee. The laundry room, with its tile floors, adds convenience and functionality. The primary bedroom is a retreat unto itself, complete with a ceiling fan, crown molding, three windows for abundant natural light, and an attached bathroom featuring an oversized tile shower. Two additional bedrooms share a well-appointed bathroom with double sinks, a new vanity, and a tub/shower with tile surround, complemented by a linen closet for storage. Outside, enjoy the serene screened porch with its own handicap ramp, overlooking a spacious flat yard perfect for outdoor activities and gardening. Ample storage options abound, including walk-up attic storage, a detached all-brick 1-car garage, and basement space. Schedule your showing today and write your today! Check out the 3D Virtual Tour!
Zillow last checked: 8 hours ago
Listing updated: August 26, 2024 at 08:16am
Listed by:
Jeremy Russell 864-483-7653,
RE/MAX Reach
Bought with:
Lindsay McGee
McGee & Associates
Source: Greater Greenville AOR,MLS#: 1532225
Facts & features
Interior
Bedrooms & bathrooms
- Bedrooms: 3
- Bathrooms: 2
- Full bathrooms: 2
- Main level bathrooms: 2
- Main level bedrooms: 3
Primary bedroom
- Area: 168
- Dimensions: 14 x 12
Bedroom 2
- Area: 144
- Dimensions: 12 x 12
Bedroom 3
- Area: 224
- Dimensions: 16 x 14
Primary bathroom
- Features: Full Bath, Shower Only
- Level: Main
Dining room
- Area: 238
- Dimensions: 17 x 14
Family room
- Area: 273
- Dimensions: 21 x 13
Kitchen
- Area: 160
- Dimensions: 16 x 10
Heating
- Electric, Forced Air
Cooling
- Central Air, Electric
Appliances
- Included: Cooktop, Dishwasher, Disposal, Electric Oven, Microwave, Electric Water Heater
- Laundry: 1st Floor, Electric Dryer Hookup, Laundry Room
Features
- Ceiling Fan(s), Ceiling Smooth, Granite Counters, Open Floorplan
- Flooring: Ceramic Tile, Wood
- Windows: Tilt Out Windows, Vinyl/Aluminum Trim, Insulated Windows
- Basement: Partial,Unfinished
- Attic: Permanent Stairs,Storage
- Number of fireplaces: 1
- Fireplace features: Wood Burning
Interior area
- Total structure area: 2,073
- Total interior livable area: 2,073 sqft
Property
Parking
- Total spaces: 1
- Parking features: Detached, Driveway, Gravel
- Garage spaces: 1
- Has uncovered spaces: Yes
Accessibility
- Accessibility features: Accessible Approach with Ramp, Accessible Doors, Disability Access
Features
- Levels: One
- Stories: 1
- Patio & porch: Screened
Lot
- Size: 0.60 Acres
- Features: Few Trees, 1/2 - Acre
- Topography: Level
Details
- Parcel number: WG05.0002019.01
Construction
Type & style
- Home type: SingleFamily
- Architectural style: Ranch
- Property subtype: Single Family Residence, Residential
Materials
- Brick Veneer
- Foundation: Crawl Space, Sump Pump, Basement
- Roof: Composition
Condition
- Year built: 1962
Utilities & green energy
- Sewer: Public Sewer
- Water: Public
Community & neighborhood
Security
- Security features: Smoke Detector(s)
Community
- Community features: None
Location
- Region: Piedmont
- Subdivision: None
Price history
| Date | Event | Price |
|---|---|---|
| 8/23/2024 | Sold | $315,000-3.1%$152/sqft |
Source: | ||
| 7/23/2024 | Pending sale | $325,000$157/sqft |
Source: | ||
| 7/16/2024 | Listed for sale | $325,000+160%$157/sqft |
Source: | ||
| 1/5/2024 | Sold | $125,000$60/sqft |
Source: Public Record | ||
Public tax history
| Year | Property taxes | Tax assessment |
|---|---|---|
| 2024 | $1,036 -0.9% | $97,030 |
| 2023 | $1,045 +2.9% | $97,030 |
| 2022 | $1,016 +1.1% | $97,030 |
Find assessor info on the county website
Neighborhood: 29673
Nearby schools
GreatSchools rating
- 4/10Grove Elementary SchoolGrades: K-5Distance: 1.4 mi
- 3/10Tanglewood Middle SchoolGrades: 6-8Distance: 4.4 mi
- 3/10Southside High SchoolGrades: 9-12Distance: 1.4 mi
Schools provided by the listing agent
- Elementary: Grove
- Middle: Tanglewood
- High: Southside
Source: Greater Greenville AOR. This data may not be complete. We recommend contacting the local school district to confirm school assignments for this home.
Get a cash offer in 3 minutes
Find out how much your home could sell for in as little as 3 minutes with a no-obligation cash offer.
Estimated market value
$324,200
Get a cash offer in 3 minutes
Find out how much your home could sell for in as little as 3 minutes with a no-obligation cash offer.
Estimated market value
$324,200
