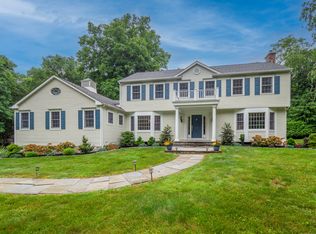As you drive through the stone pillars, the winding driveway takes you to a quiet oasis of 3.2 picturesque acres in the convenient and coveted Silvermine section of south Wilton. You are surrounded by gardens, flowering trees and bushes as you approach this charming, 4 bedroom Cape Cod home. Take your time to appreciate the large yard as you approach the front door. When you enter, you are immediately embraced by the warm and inviting living room, with a fireplace and built ins. From there, you walk through a French door to the cozy, heated sunroom, where the glass windows and doors will allow your family (and your flowers) to flourish. The large, private patio invites you to come outside to dine and play. The spectacular dining room has its own fireplace, large windows, and custom woodwork, perfect for casual or formal dining. Just off of the mudroom is a bedroom with its own bathroom, for an au pair or a guest. A major highlight of this home is the first floor master bedroom suite off of the living room. It has a large, walk-in closet, and a gorgeous, updated bathroom with a heated marble floor. There is a separate, private entrance with a Dutch door to the master bedroom. Two bedrooms share a bathroom on the second floor. This home is full of personality and is surrounded by meadows, gardens, lovely stone walls, with a wood shop off garage, and a barn/chicken coop that can be converted to a stable. You have found your forever home!
This property is off market, which means it's not currently listed for sale or rent on Zillow. This may be different from what's available on other websites or public sources.
