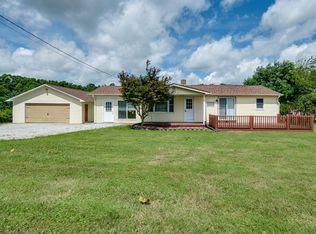Well maintained an updated home on almost 2 acres. This 2 bedroom, 2 bath home is affordable and has all the amenities needed for peaceful country living. Inside you will love the space in the den for entertaining, the kitchen has an open view of the den and the dining area, the large laundry room has space for storage. The master suite features a nice, tiled step in shower, walk in closet, and private exit to the front deck. The large, detached garage is big enough for multiple vehicles or toys. Outside enjoy the unrestricted, and partial fenced property, plenty of room for a garden. Don't miss your chance at this amazing and affordable property.
This property is off market, which means it's not currently listed for sale or rent on Zillow. This may be different from what's available on other websites or public sources.
