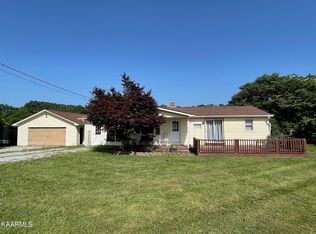Take a look at this house on almost 2 acres, private, and only 10 minutes to town!!! With over 1300sf, this home has had some recent updates including: both bathrooms remodeled with a large tile master walk-in shower, the carport has been converted into a nice size living room, new blown insulation, new roof on the house in 2015, new roof on the detached garage in 2019. The kitchen has smooth top stainless range, dishwasher, and tile flooring. The master bedroom features large walk-in closet, new master bath, and private entry off the deck. There is plenty of storage with a 20x 24- 2 car detached garage with 220v wiring and storage sheds! * Buyer to verify all information and measurements before making an informed offer *
This property is off market, which means it's not currently listed for sale or rent on Zillow. This may be different from what's available on other websites or public sources.
