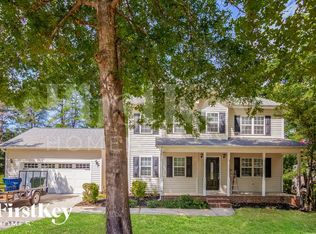Charming One-Owner Home in Sought-After Lakewood Subdivision!
Welcome to this well-maintained 3-bedroom, 2-bath gem. This lovingly cared-for home features a breathtaking yard bursting with azalea bushes just perfect for garden lovers and outdoor enthusiasts.
Step inside to discover gleaming hardwood floors throughout, complemented by brand-new vinyl plank flooring in the kitchen. The heart of the home is a spectacular sunroom flooded with natural light through multiple glass sliding doors which opens onto a beautiful stone patio surrounded by a charming brick half wall.
The original 50s bathrooms offer a touch of vintage charm, preserving the character of this classic home.
Freshly painted & move-in ready, this property is perfectly located just minutes from downtown Belmont and Cramerton, offering quaint shops, fantastic dining, and that small-town feel
This is truly a special home that blends timeless appeal with modern convenience. Don't miss your chance to preview it today
House for rent
$2,200/mo
207 Oak Dr, Belmont, NC 28012
3beds
1,683sqft
Price may not include required fees and charges.
Singlefamily
Available now
No pets
Central air
In basement laundry
3 Attached garage spaces parking
Natural gas, central, forced air, fireplace
What's special
Vintage charmBeautiful stone patioGleaming hardwood floorsCharming brick half wallBrand-new vinyl plank flooring
- 29 days
- on Zillow |
- -- |
- -- |
Travel times
Start saving for your dream home
Consider a first-time homebuyer savings account designed to grow your down payment with up to a 6% match & 4.15% APY.
Facts & features
Interior
Bedrooms & bathrooms
- Bedrooms: 3
- Bathrooms: 2
- Full bathrooms: 2
Heating
- Natural Gas, Central, Forced Air, Fireplace
Cooling
- Central Air
Appliances
- Included: Dishwasher, Dryer, Range, Refrigerator, Washer
- Laundry: In Basement, In Unit
Features
- Built-in Features
- Flooring: Tile, Wood
- Has basement: Yes
- Has fireplace: Yes
Interior area
- Total interior livable area: 1,683 sqft
Property
Parking
- Total spaces: 3
- Parking features: Attached, Carport, Driveway
- Has attached garage: Yes
- Has carport: Yes
- Details: Contact manager
Features
- Exterior features: Architecture Style: Ranch Rambler, Attached Garage, Basement, Built-in Features, Carbon Monoxide Detector(s), Driveway, Flooring: Wood, Garage Faces Rear, Green Area, Heating system: Central, Heating system: Forced Air, Heating: Gas, In Basement, Level, Living Room, Lot Features: Green Area, Level, Pets - No, Roof Type: Composition, Smoke Detector(s), Two or More Access Exits
Details
- Parcel number: 195255
Construction
Type & style
- Home type: SingleFamily
- Architectural style: RanchRambler
- Property subtype: SingleFamily
Materials
- Roof: Composition
Condition
- Year built: 1954
Community & HOA
Location
- Region: Belmont
Financial & listing details
- Lease term: 12 Months
Price history
| Date | Event | Price |
|---|---|---|
| 6/21/2025 | Price change | $2,200-8.3%$1/sqft |
Source: Canopy MLS as distributed by MLS GRID #4268372 | ||
| 6/6/2025 | Listed for rent | $2,400$1/sqft |
Source: Canopy MLS as distributed by MLS GRID #4268372 | ||
| 4/9/2025 | Sold | $300,000+0.4%$178/sqft |
Source: | ||
| 4/5/2025 | Pending sale | $298,900$178/sqft |
Source: | ||
| 3/18/2025 | Listed for sale | $298,900$178/sqft |
Source: | ||
![[object Object]](https://photos.zillowstatic.com/fp/08bcf3ea83990d0f20064ef53d9ded9e-p_i.jpg)
