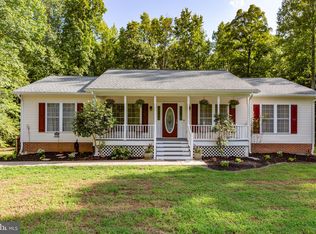Sold for $485,000 on 05/01/25
$485,000
207 Oak Crest Dr, Partlow, VA 22534
5beds
2,165sqft
Single Family Residence
Built in 1986
5 Acres Lot
$495,700 Zestimate®
$224/sqft
$3,055 Estimated rent
Home value
$495,700
$456,000 - $535,000
$3,055/mo
Zestimate® history
Loading...
Owner options
Explore your selling options
What's special
Acutely Attractive 3 Level 5 Bedroom 3 Full Bathroom Beautiful Cape Cod 2025 Fully Renovated Single Family Home! Including a Large Screened in Weather Covered Balcony Deck Addition off the Rear of the Home! This lovely house has 3 fully finished levels with a walk out basement and a 2 car carport and multiple storage sheds. One of which is a spacious shed/workshop on the property with a covered porch, 2 smaller sheds and a storage container unit near the largest shed. Extremely Private and Very Large and Quiet Estate size Lot with outstanding Topography.
Zillow last checked: 8 hours ago
Listing updated: May 06, 2025 at 03:10am
Listed by:
Nathan Coryell 703-732-1941,
Samson Properties
Bought with:
Milton Branch, 0225185015
1st Choice Better Homes & Land, LC
Source: Bright MLS,MLS#: VASP2030126
Facts & features
Interior
Bedrooms & bathrooms
- Bedrooms: 5
- Bathrooms: 3
- Full bathrooms: 3
- Main level bathrooms: 1
- Main level bedrooms: 2
Basement
- Area: 892
Heating
- Heat Pump, Electric
Cooling
- Central Air, Ceiling Fan(s), Electric
Appliances
- Included: Microwave, Dishwasher, Exhaust Fan, Ice Maker, Refrigerator, Cooktop, Electric Water Heater
- Laundry: In Basement, Has Laundry, Lower Level, Washer In Unit, Dryer In Unit
Features
- Bathroom - Walk-In Shower, Breakfast Area, Cedar Closet(s), Ceiling Fan(s), Chair Railings, Combination Kitchen/Dining, Crown Molding, Entry Level Bedroom, Family Room Off Kitchen, Floor Plan - Traditional, Eat-in Kitchen, Kitchen - Galley, Pantry, Primary Bath(s), Recessed Lighting, Upgraded Countertops, Studio, Store/Office, High Ceilings, Block Walls, Dry Wall
- Flooring: Engineered Wood, Hardwood, Wood, Carpet
- Doors: ENERGY STAR Qualified Doors, Insulated
- Windows: Double Pane Windows, ENERGY STAR Qualified Windows, Energy Efficient, Low Emissivity Windows
- Basement: Finished,Rear Entrance,Walk-Out Access,Windows
- Number of fireplaces: 1
- Fireplace features: Gas/Propane
Interior area
- Total structure area: 2,257
- Total interior livable area: 2,165 sqft
- Finished area above ground: 1,365
- Finished area below ground: 800
Property
Parking
- Total spaces: 2
- Parking features: Free, Gravel, Private, Detached Carport, Driveway, Off Street, On Street, Parking Lot, Other
- Carport spaces: 2
- Has uncovered spaces: Yes
Accessibility
- Accessibility features: None
Features
- Levels: Three
- Stories: 3
- Patio & porch: Screened, Deck, Enclosed, Porch
- Exterior features: Bump-outs, Lighting, Rain Gutters, Other, Street Lights, Balcony
- Pool features: None
- Fencing: Chain Link
- Has view: Yes
- View description: Scenic Vista, Trees/Woods, Street, Panoramic, Garden, Pasture
- Frontage type: Road Frontage
Lot
- Size: 5 Acres
- Features: Backs to Trees, Cleared, Front Yard, Level, Premium, Private, Rear Yard, Subdivision Possible, Wooded, Year Round Access, Other, Additional Lot(s), Open Lot, Rural, Mixed Soil Type
Details
- Additional structures: Above Grade, Below Grade, Outbuilding
- Parcel number: 73729
- Zoning: A3
- Special conditions: Standard
- Other equipment: Some
Construction
Type & style
- Home type: SingleFamily
- Architectural style: Cape Cod,Loft
- Property subtype: Single Family Residence
Materials
- Metal Siding, Concrete, Frame, Spray Foam Insulation, Other, Stick Built, Masonry, CPVC/PVC, Copper Plumbing, Block
- Foundation: Slab, Block, Permanent
- Roof: Shingle
Condition
- Excellent
- New construction: No
- Year built: 1986
- Major remodel year: 2025
Utilities & green energy
- Electric: 200+ Amp Service, Circuit Breakers
- Sewer: On Site Septic
- Water: Well
- Utilities for property: Satellite Internet Service, Cable, DSL, Fixed Wireless
Community & neighborhood
Security
- Security features: Smoke Detector(s), Non-Monitored, Carbon Monoxide Detector(s), Fire Alarm
Location
- Region: Partlow
- Subdivision: Oak Crest Estates
Other
Other facts
- Listing agreement: Exclusive Right To Sell
- Ownership: Fee Simple
- Road surface type: Black Top
Price history
| Date | Event | Price |
|---|---|---|
| 5/1/2025 | Sold | $485,000+2.1%$224/sqft |
Source: | ||
| 4/28/2025 | Pending sale | $475,000$219/sqft |
Source: | ||
| 3/14/2025 | Contingent | $475,000$219/sqft |
Source: | ||
| 3/5/2025 | Price change | $475,000-4.8%$219/sqft |
Source: | ||
| 2/13/2025 | Price change | $499,000-0.2%$230/sqft |
Source: | ||
Public tax history
| Year | Property taxes | Tax assessment |
|---|---|---|
| 2025 | $1,783 | $242,800 |
| 2024 | $1,783 +9.6% | $242,800 +15.2% |
| 2023 | $1,627 +4.6% | $210,800 |
Find assessor info on the county website
Neighborhood: 22534
Nearby schools
GreatSchools rating
- 5/10Berkeley Elementary SchoolGrades: PK-5Distance: 2.6 mi
- 5/10Post Oak Middle SchoolGrades: 6-8Distance: 2.9 mi
- 3/10Spotsylvania High SchoolGrades: 9-12Distance: 3.1 mi
Schools provided by the listing agent
- Elementary: Berkeley
- Middle: Post Oak
- High: Spotsylvania
- District: Spotsylvania County Public Schools
Source: Bright MLS. This data may not be complete. We recommend contacting the local school district to confirm school assignments for this home.

Get pre-qualified for a loan
At Zillow Home Loans, we can pre-qualify you in as little as 5 minutes with no impact to your credit score.An equal housing lender. NMLS #10287.
Sell for more on Zillow
Get a free Zillow Showcase℠ listing and you could sell for .
$495,700
2% more+ $9,914
With Zillow Showcase(estimated)
$505,614