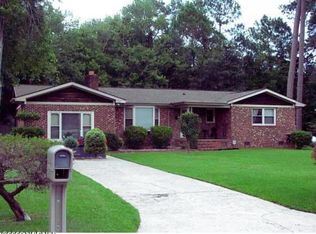As you walk in the front door the foyer is ceramic tile flooring. The first room off to the right is the formal living room with hardwood flooring. Past the stairs in the foyer leads to the family room with a wood burning fireplace, hardwood floors, and a door leading to the backyard. The short hall from the family room to the kitchen has a half bath. The kitchen has tile flooring, and matching stainless steel appliances including glass top range, dishwasher, microwave hood, and double door refrigerator. Through the kitchen is that formal dining room with hardwood flooring. The hardwood floors continue up the stairs the to the right to three of the bedrooms. The master bedroom has its own full bath. Off to the left at the top of the stairs has a bedroom with carpet, continuing down the hall leads to a common room with two additional bedrooms with carpet. The backyard has a patio and is surrounded by a chain link fence.
This property is off market, which means it's not currently listed for sale or rent on Zillow. This may be different from what's available on other websites or public sources.

