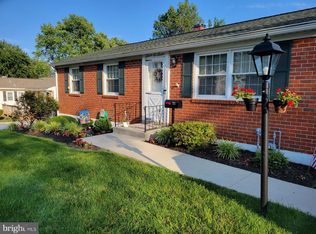Sold for $350,000
$350,000
207 Northway Rd, Reisterstown, MD 21136
4beds
2,588sqft
Single Family Residence
Built in 1965
9,800 Square Feet Lot
$403,700 Zestimate®
$135/sqft
$3,566 Estimated rent
Home value
$403,700
$384,000 - $424,000
$3,566/mo
Zestimate® history
Loading...
Owner options
Explore your selling options
What's special
4 bedroom, three full bath gem in a quiet neighborhood, walkable to historic main street Reisterstown and pictuesque Glyndon. Perfect home for families, with a spacious backyard, large open entertaining space in the basement, parquet floors and a wet bar. Enjoy the wet/dry sauna off the third bathroom in the basement. Extended driveway capable of holding 6 cars plus street parking in front of the house. Main floor entrance has a first floor master bedroom with an en suite bathroom, two additonal bedrooms and a second full bathroom. Family room and attached open dining room feature wooden floors, a chandelier and ceiling fan. Brand new HVAC system for central air and electric forced air heating. Home also features a new roof with a 30 year warranty. Separate utility room in the basement includes a washing machine and electric dryer. The kitchen's oversized window emitts wonderful light and a pictuesque view of the front yard and sidewalk lined street. Kitchen also features a wall mount double oven, ample storage, refrigerator, mircowave and waste disposal unit. Large wrap around deck moves the fun outside perfect for grilling and entertaining. A must see! This home won't last long!
Zillow last checked: 8 hours ago
Listing updated: October 11, 2023 at 04:12am
Listed by:
Larry Lessin 301-355-6104,
Save 6, Incorporated
Bought with:
Nikita Adamenko, 5007025
Allfirst Realty, Inc.
Source: Bright MLS,MLS#: MDBC2074986
Facts & features
Interior
Bedrooms & bathrooms
- Bedrooms: 4
- Bathrooms: 3
- Full bathrooms: 3
- Main level bathrooms: 2
- Main level bedrooms: 3
Basement
- Area: 1294
Heating
- Forced Air, Natural Gas
Cooling
- Central Air, Electric
Appliances
- Included: Built-In Range, Dishwasher, Dryer, Extra Refrigerator/Freezer, Microwave, Double Oven, Refrigerator, Washer, Water Heater, Gas Water Heater
Features
- Air Filter System, Attic/House Fan, Bar, Ceiling Fan(s), Dining Area, Floor Plan - Traditional, Formal/Separate Dining Room, Kitchen - Table Space, Primary Bath(s), Recessed Lighting, Sauna, Bathroom - Stall Shower
- Flooring: Carpet, Wood
- Doors: Storm Door(s)
- Windows: Double Pane Windows, Window Treatments
- Basement: Full,Connecting Stairway,Heated,Improved,Interior Entry,Exterior Entry,Rear Entrance,Walk-Out Access
- Has fireplace: No
Interior area
- Total structure area: 2,588
- Total interior livable area: 2,588 sqft
- Finished area above ground: 1,294
- Finished area below ground: 1,294
Property
Parking
- Parking features: Driveway, On Street
- Has uncovered spaces: Yes
Accessibility
- Accessibility features: 2+ Access Exits
Features
- Levels: Two
- Stories: 2
- Patio & porch: Deck, Wrap Around
- Pool features: None
- Fencing: Full,Privacy,Back Yard
Lot
- Size: 9,800 sqft
- Dimensions: 1.00 x
- Features: Rear Yard, Wooded
Details
- Additional structures: Above Grade, Below Grade, Outbuilding
- Parcel number: 04040402002480
- Zoning: UNKNOWN
- Special conditions: Standard
Construction
Type & style
- Home type: SingleFamily
- Architectural style: Ranch/Rambler
- Property subtype: Single Family Residence
Materials
- Brick Front, Stucco, Vinyl Siding
- Foundation: Other
Condition
- New construction: No
- Year built: 1965
Utilities & green energy
- Sewer: Public Sewer
- Water: Public
Community & neighborhood
Location
- Region: Reisterstown
- Subdivision: Chartley
Other
Other facts
- Listing agreement: Exclusive Agency
- Ownership: Fee Simple
Price history
| Date | Event | Price |
|---|---|---|
| 10/9/2023 | Sold | $350,000-7.9%$135/sqft |
Source: | ||
| 9/9/2023 | Pending sale | $379,900$147/sqft |
Source: | ||
| 8/19/2023 | Listed for sale | $379,900$147/sqft |
Source: | ||
| 8/11/2023 | Pending sale | $379,900$147/sqft |
Source: | ||
| 8/5/2023 | Listed for sale | $379,900+39.7%$147/sqft |
Source: | ||
Public tax history
| Year | Property taxes | Tax assessment |
|---|---|---|
| 2025 | $5,072 +40.6% | $312,900 +5.1% |
| 2024 | $3,608 +6.7% | $297,700 +6.7% |
| 2023 | $3,380 +7.2% | $278,900 -6.3% |
Find assessor info on the county website
Neighborhood: 21136
Nearby schools
GreatSchools rating
- 5/10Reisterstown Elementary SchoolGrades: PK-5Distance: 0.4 mi
- 3/10Franklin Middle SchoolGrades: 6-8Distance: 0.7 mi
- 5/10Franklin High SchoolGrades: 9-12Distance: 1 mi
Schools provided by the listing agent
- District: Baltimore County Public Schools
Source: Bright MLS. This data may not be complete. We recommend contacting the local school district to confirm school assignments for this home.
Get a cash offer in 3 minutes
Find out how much your home could sell for in as little as 3 minutes with a no-obligation cash offer.
Estimated market value$403,700
Get a cash offer in 3 minutes
Find out how much your home could sell for in as little as 3 minutes with a no-obligation cash offer.
Estimated market value
$403,700
