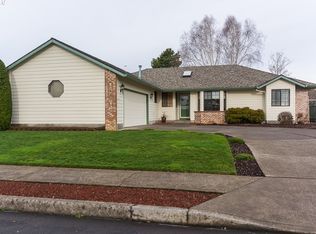Sold
$545,000
207 NE 27th St, Gresham, OR 97030
3beds
1,835sqft
Residential, Single Family Residence
Built in 1989
7,405.2 Square Feet Lot
$530,100 Zestimate®
$297/sqft
$2,795 Estimated rent
Home value
$530,100
$488,000 - $573,000
$2,795/mo
Zestimate® history
Loading...
Owner options
Explore your selling options
What's special
This contemporary one-story suburban rambler, located in the desirable Alpine Ridge neighborhood, is just minutes from historic downtown Gresham, Gresham Golf Course, Mt. Hood Legacy Medical Center, and Mt. Hood Community College. This one-level floor plan is designed for comfortable and low-maintenance living. Beautiful bamboo floors and natural millwork throughout. Spacious formal sunken living room features a bay window that floods the room with natural light and opens to a formal dining area, perfect for hosting delightful dinner parties. Open kitchen features a peninsula, pantry, appliances, brand-new dishwasher. Adjacent is a large family room with gas fireplace, new ceiling fan and glass slider leading to a covered patio. Large primary suite with walk-in shower, bamboo floor and walk-in closet with home safe. Large laundry room with storage cabinets and utility sink. Includes washer/dryer. Landscaped fenced backyard offers privacy for fun year-round gatherings and tool shed. Brand new gas furnace, central air and gas water heater. Some double pane windows and new front screen door. Exterior painted 2 years ago. Attached double car garage with automatic opener and separate gated parking pad for your recreational toys. Move in ready.
Zillow last checked: 8 hours ago
Listing updated: October 15, 2024 at 07:30pm
Listed by:
Rose Anderson 503-320-3298,
Wise Move Real Estate
Bought with:
Daniel Mwangi, 201247802
Premiere Property Group, LLC
Source: RMLS (OR),MLS#: 24677127
Facts & features
Interior
Bedrooms & bathrooms
- Bedrooms: 3
- Bathrooms: 2
- Full bathrooms: 2
- Main level bathrooms: 2
Primary bedroom
- Features: Bamboo Floor, Ensuite, Walkin Closet, Walkin Shower
- Level: Main
- Area: 154
- Dimensions: 11 x 14
Bedroom 2
- Level: Main
- Area: 130
- Dimensions: 10 x 13
Bedroom 3
- Level: Main
- Area: 100
- Dimensions: 10 x 10
Dining room
- Features: Wallto Wall Carpet
- Level: Main
- Area: 143
- Dimensions: 11 x 13
Family room
- Features: Ceiling Fan, Fireplace, Sliding Doors, Bamboo Floor
- Level: Main
- Area: 200
- Dimensions: 10 x 20
Kitchen
- Features: Dishwasher, Disposal, Eating Area, Pantry, Free Standing Range, Free Standing Refrigerator
- Level: Main
- Area: 200
- Width: 20
Living room
- Features: Bay Window, Formal, Sunken, Wallto Wall Carpet
- Level: Main
- Area: 266
- Dimensions: 14 x 19
Heating
- Forced Air, Fireplace(s)
Cooling
- Central Air
Appliances
- Included: Cooktop, Dishwasher, Disposal, Free-Standing Range, Free-Standing Refrigerator, Washer/Dryer, Gas Water Heater
- Laundry: Laundry Room
Features
- Ceiling Fan(s), Sink, Eat-in Kitchen, Pantry, Formal, Sunken, Walk-In Closet(s), Walkin Shower
- Flooring: Bamboo, Vinyl, Wall to Wall Carpet
- Doors: Sliding Doors
- Windows: Vinyl Frames, Bay Window(s)
- Basement: None
- Number of fireplaces: 1
- Fireplace features: Gas
Interior area
- Total structure area: 1,835
- Total interior livable area: 1,835 sqft
Property
Parking
- Total spaces: 2
- Parking features: Driveway, RV Access/Parking, RV Boat Storage, Garage Door Opener, Attached
- Attached garage spaces: 2
- Has uncovered spaces: Yes
Features
- Levels: One
- Stories: 2
- Patio & porch: Covered Patio
- Exterior features: Yard
- Fencing: Fenced
Lot
- Size: 7,405 sqft
- Dimensions: 7,404 sq. ft.
- Features: Level, SqFt 7000 to 9999
Details
- Additional structures: RVParking, RVBoatStorage
- Parcel number: R104096
- Zoning: LDR
Construction
Type & style
- Home type: SingleFamily
- Architectural style: Ranch
- Property subtype: Residential, Single Family Residence
Materials
- Other
- Roof: Composition
Condition
- Resale
- New construction: No
- Year built: 1989
Utilities & green energy
- Gas: Gas
- Sewer: Public Sewer
- Water: Public
Community & neighborhood
Location
- Region: Gresham
- Subdivision: Alpine Ridge
Other
Other facts
- Listing terms: Cash,Conventional,FHA,VA Loan
- Road surface type: Paved
Price history
| Date | Event | Price |
|---|---|---|
| 6/6/2024 | Sold | $545,000+2.8%$297/sqft |
Source: | ||
| 5/8/2024 | Pending sale | $529,900+151.5%$289/sqft |
Source: | ||
| 10/7/2010 | Sold | $210,700+16.1%$115/sqft |
Source: Public Record | ||
| 11/20/2000 | Sold | $181,500$99/sqft |
Source: Public Record | ||
Public tax history
| Year | Property taxes | Tax assessment |
|---|---|---|
| 2025 | $6,122 +4.5% | $300,830 +3% |
| 2024 | $5,860 +9.8% | $292,070 +3% |
| 2023 | $5,339 +2.9% | $283,570 +3% |
Find assessor info on the county website
Neighborhood: North Central
Nearby schools
GreatSchools rating
- 2/10Highland Elementary SchoolGrades: K-5Distance: 0.1 mi
- 1/10Clear Creek Middle SchoolGrades: 6-8Distance: 0.7 mi
- 4/10Gresham High SchoolGrades: 9-12Distance: 0.7 mi
Schools provided by the listing agent
- Elementary: Highland
- Middle: Clear Creek
- High: Gresham
Source: RMLS (OR). This data may not be complete. We recommend contacting the local school district to confirm school assignments for this home.
Get a cash offer in 3 minutes
Find out how much your home could sell for in as little as 3 minutes with a no-obligation cash offer.
Estimated market value
$530,100
Get a cash offer in 3 minutes
Find out how much your home could sell for in as little as 3 minutes with a no-obligation cash offer.
Estimated market value
$530,100
