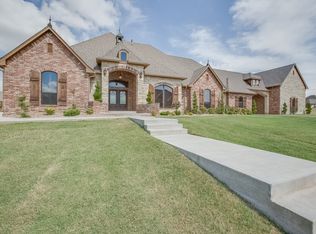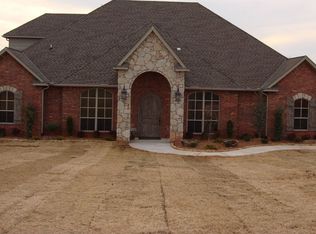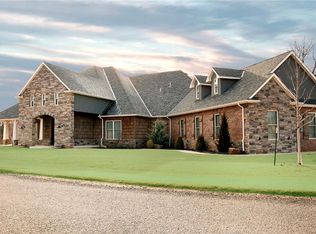Sold for $786,500
$786,500
207 N Riverside Dr, Moore, OK 73160
4beds
3,697sqft
SingleFamily
Built in 2015
1.26 Acres Lot
$788,200 Zestimate®
$213/sqft
$3,639 Estimated rent
Home value
$788,200
Estimated sales range
Not available
$3,639/mo
Zestimate® history
Loading...
Owner options
Explore your selling options
What's special
Step into the charm and elegance of this beautifully maintained custom home, perfectly situated in the exclusive gated community of Olde Stonebridge. Boasting 1.26 sprawling acres, this property offers unmatched privacy with a tree-lined backyard, no rear neighbors, and a natural creek adorned with fescue grass and shade for optimal outdoor relaxation.
The grand entryway welcomes you with stunning solid hardwood floors and exquisite detailed woodwork throughout. The main level of the home is thoughtfully designed for both comfort and functionality, featuring a seamless flow to all common spaces.
An inviting formal dining room flows to a beautiful and timeless kitchen with a large island. The centralized kitchen is fully equipped with top-of-the-line stainless steel appliances and stylish upgrades, a dream for any culinary enthusiast. A charming breakfast nook connects you to a cozy living room that offers large windows with gorgeous neighborhood views. The main floor also offers a unique step-down space ideal for a kids living and play lounge.
Head upstairs to discover a sanctuary of comfort and space. The expansive master suite includes a private sitting room/office and is connected to a luxurious en-suite bathroom, complete with his and hers closets. A large balcony off the master suite overlooks the meticulously landscaped grounds and outdoor fire pit area. Two oversized bedrooms provide plenty of room for family or guests and an additional versatile flex room, complete with a bar area, can function as another bedroom or offer endless possibilities for relaxation and entertainment.
An oversized three and a half car garage is decked out with Gladiator cabinets for maximum organization and storage. The homes stunning curb appeal, with low-maintenance flower beds and carefully selected trees create a serene place to call home. Abundant natural light fills every corner of this home, adding to its warmth and charm. This rare gem combines timeless design with modern luxury, don't let the opportunity to call it your own slip away!
Facts & features
Interior
Bedrooms & bathrooms
- Bedrooms: 4
- Bathrooms: 4
- Full bathrooms: 3
- 1/2 bathrooms: 1
Heating
- Forced air, Gas
Cooling
- Central
Appliances
- Included: Dishwasher, Dryer, Garbage disposal, Microwave, Range / Oven, Refrigerator, Washer
Features
- Flooring: Tile, Carpet, Hardwood
- Basement: None
- Has fireplace: Yes
Interior area
- Total interior livable area: 3,697 sqft
Property
Parking
- Total spaces: 3
- Parking features: Garage - Attached
Features
- Exterior features: Other, Stone, Brick
Lot
- Size: 1.26 Acres
Details
- Parcel number: MC2OLSB97002
Construction
Type & style
- Home type: SingleFamily
Materials
- masonry
- Foundation: Slab
- Roof: Asphalt
Condition
- Year built: 2015
Community & neighborhood
Location
- Region: Moore
HOA & financial
HOA
- Has HOA: Yes
- HOA fee: $79 monthly
Price history
| Date | Event | Price |
|---|---|---|
| 5/16/2025 | Sold | $786,500-1.6%$213/sqft |
Source: Public Record Report a problem | ||
| 4/11/2025 | Pending sale | $799,000$216/sqft |
Source: Owner Report a problem | ||
| 4/6/2025 | Listed for sale | $799,000+1379.6%$216/sqft |
Source: Owner Report a problem | ||
| 3/6/2015 | Sold | $54,000$15/sqft |
Source: Public Record Report a problem | ||
Public tax history
| Year | Property taxes | Tax assessment |
|---|---|---|
| 2024 | $7,133 +2.6% | $59,798 +3% |
| 2023 | $6,954 +1.5% | $58,056 +3% |
| 2022 | $6,849 -0.5% | $56,365 |
Find assessor info on the county website
Neighborhood: 73160
Nearby schools
GreatSchools rating
- 9/10Heritage Trails Elementary SchoolGrades: PK-6Distance: 1.3 mi
- 6/10Highland East Junior High SchoolGrades: 7-8Distance: 1 mi
- 8/10Moore High SchoolGrades: 9-12Distance: 1.2 mi
Get a cash offer in 3 minutes
Find out how much your home could sell for in as little as 3 minutes with a no-obligation cash offer.
Estimated market value$788,200
Get a cash offer in 3 minutes
Find out how much your home could sell for in as little as 3 minutes with a no-obligation cash offer.
Estimated market value
$788,200


