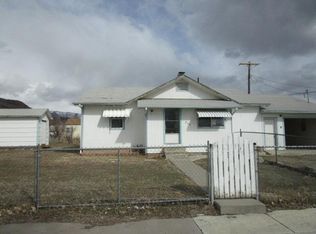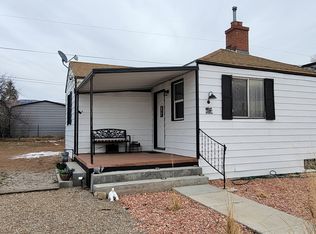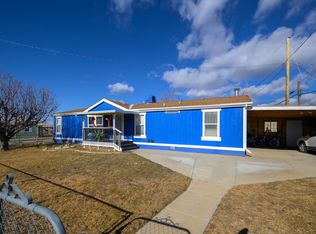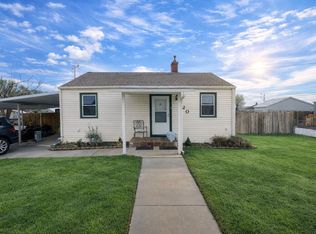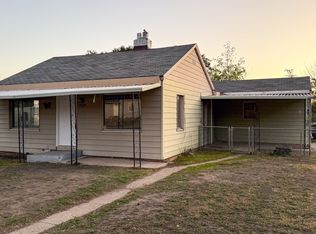Super charming move in ready 3 bed 2 bath single level rambler. Great location for the recreational enthusiast with an abundance of wildlife in the area. Fully fenced corner lot with ample off street parking. New roof and main water line in 2023, refinished hardwood flooring, updates to kitchen and baths, fresh paint and a new furnace in 2025. Square footage figures are provided as a courtesy estimate only and were obtained from county records. Buyer is advised to obtain an independent measurement. Third bedroom utilizes an armoire for a closet.
For sale
Price cut: $26.3K (12/11)
$213,600
207 N Rawlins St, East Carbon, UT 84520
3beds
912sqft
Est.:
Single Family Residence
Built in 1942
6,098.4 Square Feet Lot
$-- Zestimate®
$234/sqft
$-- HOA
What's special
Ample off street parkingFresh paintCorner lotNew roofNew furnaceSingle levelRefinished hardwood flooring
- 289 days |
- 381 |
- 5 |
Zillow last checked: 8 hours ago
Listing updated: December 11, 2025 at 09:55am
Listed by:
Zach Jacobsen 801-455-7413,
Equity Real Estate (Advantage)
Source: UtahRealEstate.com,MLS#: 2081802
Tour with a local agent
Facts & features
Interior
Bedrooms & bathrooms
- Bedrooms: 3
- Bathrooms: 2
- Full bathrooms: 1
- 3/4 bathrooms: 1
- Main level bedrooms: 3
Primary bedroom
- Level: First
Heating
- Central
Cooling
- Ceiling Fan(s)
Appliances
- Included: Disposal, Free-Standing Range
- Laundry: Electric Dryer Hookup
Features
- Flooring: Hardwood, Vinyl
- Windows: Blinds, Full, Double Pane Windows
- Basement: Shelf
- Has fireplace: No
Interior area
- Total structure area: 912
- Total interior livable area: 912 sqft
- Finished area above ground: 912
Property
Parking
- Total spaces: 5
- Parking features: Garage - Attached
- Attached garage spaces: 1
- Uncovered spaces: 4
Accessibility
- Accessibility features: Single Level Living
Features
- Stories: 1
- Patio & porch: Covered Deck
- Fencing: Full
- Has view: Yes
- View description: Mountain(s)
Lot
- Size: 6,098.4 Square Feet
- Features: Corner Lot, Curb & Gutter
- Topography: Terrain
- Residential vegetation: Landscaping: Part
Details
- Additional structures: Storage Shed(s)
- Parcel number: 1C06010000
- Zoning: R-1
- Zoning description: Single-Family
Construction
Type & style
- Home type: SingleFamily
- Architectural style: Rambler/Ranch
- Property subtype: Single Family Residence
Materials
- Roof: Asphalt
Condition
- Blt./Standing
- New construction: No
- Year built: 1942
Utilities & green energy
- Water: Culinary
- Utilities for property: Natural Gas Connected, Electricity Connected, Sewer Connected, Water Connected
Community & HOA
Community
- Features: Sidewalks
- Security: Fire Alarm
- Subdivision: Dragerton Subdivision
HOA
- Has HOA: No
Location
- Region: East Carbon
Financial & listing details
- Price per square foot: $234/sqft
- Annual tax amount: $1,204
- Date on market: 4/30/2025
- Listing terms: Cash,Conventional,FHA,VA Loan
- Inclusions: Ceiling Fan, Range, Storage Shed(s)
- Acres allowed for irrigation: 0
- Electric utility on property: Yes
- Road surface type: Paved
Estimated market value
Not available
Estimated sales range
Not available
$1,317/mo
Price history
Price history
| Date | Event | Price |
|---|---|---|
| 12/11/2025 | Price change | $213,600-11%$234/sqft |
Source: | ||
| 7/2/2025 | Price change | $239,900-5.9%$263/sqft |
Source: | ||
| 5/1/2025 | Listed for sale | $254,900+239.9%$279/sqft |
Source: | ||
| 3/3/2023 | Contingent | $75,000$82/sqft |
Source: | ||
| 2/2/2023 | Listed for sale | $75,000$82/sqft |
Source: | ||
Public tax history
Public tax history
Tax history is unavailable.BuyAbility℠ payment
Est. payment
$1,017/mo
Principal & interest
$828
Property taxes
$114
Home insurance
$75
Climate risks
Neighborhood: 84520
Nearby schools
GreatSchools rating
- 3/10Bruin Point SchoolGrades: PK-5Distance: 0.7 mi
- 5/10Mont Harmon Jr High SchoolGrades: 6-8Distance: 21.6 mi
- 3/10Carbon High SchoolGrades: 9-12Distance: 20.8 mi
Schools provided by the listing agent
- Elementary: Wellington
- Middle: Mont Harmon
- High: Carbon
- District: Carbon
Source: UtahRealEstate.com. This data may not be complete. We recommend contacting the local school district to confirm school assignments for this home.
- Loading
- Loading
