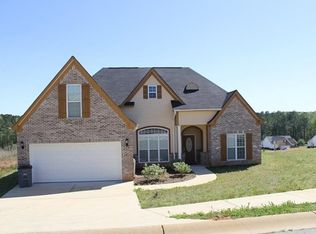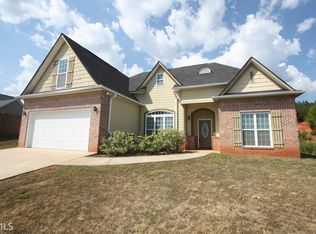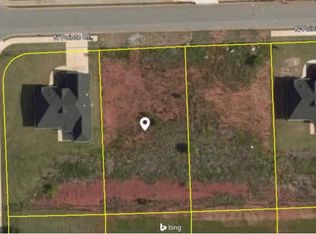Closed
$285,000
207 N Pointe Dr, Lagrange, GA 30241
4beds
2,105sqft
Single Family Residence
Built in 2007
0.28 Acres Lot
$287,800 Zestimate®
$135/sqft
$2,177 Estimated rent
Home value
$287,800
$207,000 - $400,000
$2,177/mo
Zestimate® history
Loading...
Owner options
Explore your selling options
What's special
Awesome, well kept home in North Pointe Subdivision. This 2 story home has it all. Features new paint, floor covering, granite counter tops and tile backsplash in kitchen. 4 bedrooms & 2 -1/2 baths with master on the main, Separate dining room with open floor plan, Open kitchen with breakfast area and bar, and stainless steel appliances. Master suite features private bath with garden tub and separate shower, double vanities and nice walk in closet. Relax on the back patio. Conveniently located close to I85 & I185 and all shopping. Call today for your private viewing!
Zillow last checked: 8 hours ago
Listing updated: June 21, 2025 at 05:11am
Listed by:
Angie K Barnes 706-402-3763,
Southern Classic Realtors
Bought with:
Idelette Remy, 400342
HomeSmart
Source: GAMLS,MLS#: 10439891
Facts & features
Interior
Bedrooms & bathrooms
- Bedrooms: 4
- Bathrooms: 3
- Full bathrooms: 2
- 1/2 bathrooms: 1
- Main level bathrooms: 1
- Main level bedrooms: 1
Dining room
- Features: Dining Rm/Living Rm Combo
Kitchen
- Features: Breakfast Area, Breakfast Bar, Solid Surface Counters
Heating
- Central, Natural Gas
Cooling
- Ceiling Fan(s), Central Air, Electric
Appliances
- Included: Dishwasher, Electric Water Heater, Microwave, Oven/Range (Combo), Stainless Steel Appliance(s)
- Laundry: In Kitchen
Features
- Double Vanity, High Ceilings, Master On Main Level, Separate Shower, Soaking Tub, Split Bedroom Plan, Tray Ceiling(s), Vaulted Ceiling(s), Walk-In Closet(s)
- Flooring: Carpet, Hardwood
- Windows: Double Pane Windows
- Basement: None
- Attic: Pull Down Stairs
- Number of fireplaces: 1
- Fireplace features: Factory Built, Family Room, Gas Log
Interior area
- Total structure area: 2,105
- Total interior livable area: 2,105 sqft
- Finished area above ground: 2,105
- Finished area below ground: 0
Property
Parking
- Total spaces: 2
- Parking features: Attached, Garage, Garage Door Opener, Kitchen Level
- Has attached garage: Yes
Accessibility
- Accessibility features: Accessible Entrance
Features
- Levels: Two
- Stories: 2
- Patio & porch: Patio
- Fencing: Fenced,Wood
Lot
- Size: 0.28 Acres
- Features: Level, Open Lot, Sloped
Details
- Parcel number: 0491 000077
Construction
Type & style
- Home type: SingleFamily
- Architectural style: Traditional
- Property subtype: Single Family Residence
Materials
- Stone, Vinyl Siding
- Foundation: Slab
- Roof: Composition
Condition
- Resale
- New construction: No
- Year built: 2007
Utilities & green energy
- Sewer: Public Sewer
- Water: Public
- Utilities for property: Cable Available, Sewer Connected, Underground Utilities
Community & neighborhood
Security
- Security features: Smoke Detector(s)
Community
- Community features: Sidewalks, Street Lights
Location
- Region: Lagrange
- Subdivision: North Pointe Subdivision
HOA & financial
HOA
- Has HOA: Yes
- HOA fee: $300 annually
- Services included: Management Fee
Other
Other facts
- Listing agreement: Exclusive Right To Sell
- Listing terms: Cash,Conventional,FHA,VA Loan
Price history
| Date | Event | Price |
|---|---|---|
| 6/20/2025 | Sold | $285,000-5%$135/sqft |
Source: | ||
| 6/10/2025 | Pending sale | $299,900$142/sqft |
Source: | ||
| 5/21/2025 | Listed for sale | $299,900-6.3%$142/sqft |
Source: | ||
| 4/21/2025 | Listing removed | $319,900$152/sqft |
Source: | ||
| 1/14/2025 | Listed for sale | $319,900+21226.7%$152/sqft |
Source: | ||
Public tax history
| Year | Property taxes | Tax assessment |
|---|---|---|
| 2024 | $2,746 +4.5% | $100,680 +4.5% |
| 2023 | $2,628 +18.4% | $96,360 +21.1% |
| 2022 | $2,221 -5.4% | $79,560 +2.2% |
Find assessor info on the county website
Neighborhood: 30241
Nearby schools
GreatSchools rating
- 3/10Callaway Elementary SchoolGrades: PK-5Distance: 2.6 mi
- 4/10Callaway Middle SchoolGrades: 6-8Distance: 2.8 mi
- 5/10Callaway High SchoolGrades: 9-12Distance: 1.1 mi
Schools provided by the listing agent
- Elementary: Callaway
- Middle: Callaway
- High: Callaway
Source: GAMLS. This data may not be complete. We recommend contacting the local school district to confirm school assignments for this home.

Get pre-qualified for a loan
At Zillow Home Loans, we can pre-qualify you in as little as 5 minutes with no impact to your credit score.An equal housing lender. NMLS #10287.
Sell for more on Zillow
Get a free Zillow Showcase℠ listing and you could sell for .
$287,800
2% more+ $5,756
With Zillow Showcase(estimated)
$293,556

