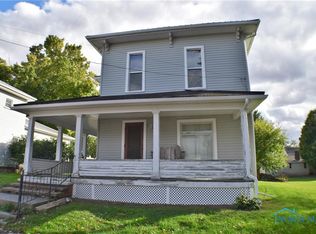Sold for $215,400
$215,400
207 N Maple St, Fayette, OH 43521
3beds
1,144sqft
Single Family Residence
Built in 1965
1.98 Acres Lot
$223,100 Zestimate®
$188/sqft
$1,356 Estimated rent
Home value
$223,100
Estimated sales range
Not available
$1,356/mo
Zestimate® history
Loading...
Owner options
Explore your selling options
What's special
This property is being offered at a Public Auction on Tuesday, October 29th @ 6 PM. Consists of 2 parcel ID numbers. Ranch Home w/3 BR & 2 Baths are included in this property, sits on 1.9773 acres with plenty of shade trees. The house is within walking distance of downtown Fayette. 50x30 shop w/ heat. CA, All Appliances. A deck off the dining room features a sunsetter awning to enjoy your fall days. The house has a full basement with a small kitchenette and is being sold by its original owner. Talk to your banker and be prepared to bid on this lovely home. OPEN HOUSE 9/29 1 to 3 PM
Zillow last checked: 8 hours ago
Listing updated: October 14, 2025 at 12:29am
Listed by:
Dan L Limber 419-576-2717,
Siefkers Real Estate & Auction
Bought with:
Dan L Limber, 0000428796
Siefkers Real Estate & Auction
Source: NORIS,MLS#: 6120776
Facts & features
Interior
Bedrooms & bathrooms
- Bedrooms: 3
- Bathrooms: 2
- Full bathrooms: 2
Bedroom 2
- Level: Main
- Dimensions: 11 x 12
Bedroom 3
- Features: Ceiling Fan(s)
- Level: Main
- Dimensions: 11 x 12
Bedroom 4
- Features: Ceiling Fan(s)
- Level: Main
- Dimensions: 11 x 13
Family room
- Features: Drop Ceiling(s)
- Level: Lower
- Dimensions: 43 x 13
Kitchen
- Features: Ceiling Fan(s)
- Level: Main
- Dimensions: 19 x 10
Living room
- Level: Main
- Dimensions: 19 x 15
Office
- Level: Lower
- Dimensions: 11 x 16
Heating
- Boiler, Propane
Cooling
- Attic Fan, Central Air
Appliances
- Included: Dishwasher, Microwave, Water Heater, Dryer, Refrigerator, Washer
- Laundry: Upper Level
Features
- Ceiling Fan(s), Drop Ceiling(s), Eat-in Kitchen
- Flooring: Carpet, Laminate
- Doors: Door Screen(s)
- Basement: Full
- Has fireplace: No
Interior area
- Total structure area: 1,144
- Total interior livable area: 1,144 sqft
Property
Parking
- Total spaces: 2
- Parking features: Asphalt, Concrete, Off Street, Driveway, Garage Door Opener
- Garage spaces: 2
- Has uncovered spaces: Yes
Features
- Patio & porch: Deck
Lot
- Size: 1.98 Acres
- Dimensions: 86,118
Details
- Additional structures: Barn(s), Pole Barn
- Parcel number: 1903841200.000
- Other equipment: Dehumidifier
Construction
Type & style
- Home type: SingleFamily
- Architectural style: Traditional
- Property subtype: Single Family Residence
Materials
- Aluminum Siding, Steel Siding
- Roof: Shingle
Condition
- Year built: 1965
Utilities & green energy
- Electric: Circuit Breakers
- Sewer: Sanitary Sewer
- Water: Public
Community & neighborhood
Location
- Region: Fayette
- Subdivision: John Gambers Addn.
Other
Other facts
- Listing terms: Cash,Conventional
- Road surface type: Paved
Price history
| Date | Event | Price |
|---|---|---|
| 1/24/2025 | Sold | $215,400+24.5%$188/sqft |
Source: Public Record Report a problem | ||
| 11/22/2024 | Sold | $173,000$151/sqft |
Source: NORIS #6120776 Report a problem | ||
Public tax history
| Year | Property taxes | Tax assessment |
|---|---|---|
| 2024 | $1,419 +6.7% | $40,250 |
| 2023 | $1,330 -2.4% | $40,250 +21.3% |
| 2022 | $1,363 -3% | $33,180 |
Find assessor info on the county website
Neighborhood: 43521
Nearby schools
GreatSchools rating
- 5/10Fayette Elementary SchoolGrades: PK-6Distance: 0.8 mi
- 5/10Fayette Jr/Sr High SchoolGrades: 7-12Distance: 0.8 mi
Schools provided by the listing agent
- Elementary: Fayette
- High: Fayette
Source: NORIS. This data may not be complete. We recommend contacting the local school district to confirm school assignments for this home.
Get pre-qualified for a loan
At Zillow Home Loans, we can pre-qualify you in as little as 5 minutes with no impact to your credit score.An equal housing lender. NMLS #10287.
Sell with ease on Zillow
Get a Zillow Showcase℠ listing at no additional cost and you could sell for —faster.
$223,100
2% more+$4,462
With Zillow Showcase(estimated)$227,562
