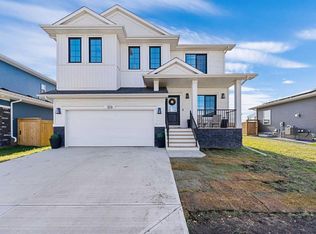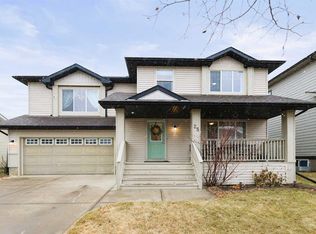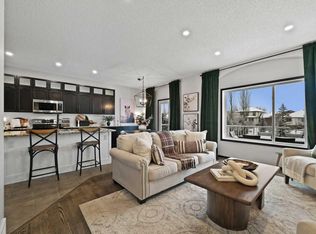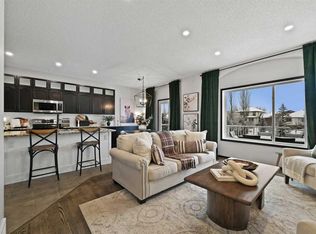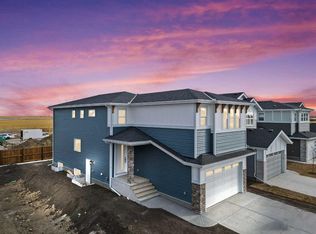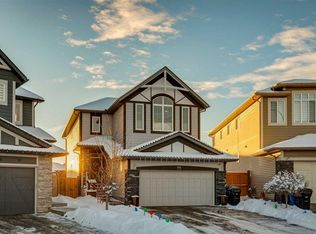207 N Brander Ave, Langdon, AB T0J 1X2
What's special
- 62 days |
- 18 |
- 0 |
Zillow last checked: 8 hours ago
Listing updated: October 21, 2025 at 11:10am
Raman Chahal, Associate,
Re/Max Crown,
Happe Dhillon, Associate,
Re/Max Crown
Facts & features
Interior
Bedrooms & bathrooms
- Bedrooms: 3
- Bathrooms: 3
- Full bathrooms: 2
- 1/2 bathrooms: 1
Other
- Level: Upper
- Dimensions: 15`0" x 14`2"
Bedroom
- Level: Upper
- Dimensions: 10`4" x 11`0"
Bedroom
- Level: Upper
- Dimensions: 10`4" x 11`0"
Other
- Level: Main
Other
- Level: Upper
Other
- Level: Upper
- Dimensions: 0`0" x 0`0"
Bonus room
- Level: Upper
- Dimensions: 13`8" x 15`0"
Dining room
- Level: Main
- Dimensions: 13`6" x 11`0"
Great room
- Level: Main
- Dimensions: 15`6" x 14`0"
Laundry
- Level: Upper
Mud room
- Level: Main
Office
- Level: Main
- Dimensions: 9`4" x 9`0"
Pantry
- Level: Main
Walk in closet
- Level: Upper
Walk in closet
- Level: Upper
Heating
- Forced Air
Cooling
- None
Appliances
- Included: Dishwasher, Dryer, Garage Control(s), Gas Stove, Microwave, Range Hood, Refrigerator, Washer
- Laundry: Laundry Room, Upper Level
Features
- Bathroom Rough-in, Built-in Features, Ceiling Fan(s), Chandelier, High Ceilings, Kitchen Island, No Animal Home, No Smoking Home, Open Floorplan, Pantry, Quartz Counters, Recessed Lighting, Soaking Tub, Walk-In Closet(s), Wired for Sound
- Flooring: Carpet, Tile
- Basement: Full
- Number of fireplaces: 1
- Fireplace features: Gas, Tile
Interior area
- Total interior livable area: 2,489 sqft
- Finished area above ground: 2,489
Property
Parking
- Total spaces: 6
- Parking features: Driveway, Garage Faces Front, On Street
- Attached garage spaces: 3
- Has uncovered spaces: Yes
Features
- Levels: Two,2 Storey
- Stories: 1
- Patio & porch: Deck
- Exterior features: Lighting, Rain Gutters
- Fencing: None
- Frontage length: 17.07M 56`0"
Lot
- Size: 6,969.6 Square Feet
- Features: Back Yard, Interior Lot, Rectangular Lot
Details
- Zoning: R-MID
Construction
Type & style
- Home type: SingleFamily
- Property subtype: Single Family Residence
Materials
- Vinyl Siding, Wood Frame
- Foundation: Concrete Perimeter
- Roof: Asphalt Shingle
Condition
- New construction: Yes
- Year built: 2024
Community & HOA
Community
- Features: Park, Playground, Sidewalks, Street Lights
- Subdivision: NONE
HOA
- Has HOA: No
Location
- Region: Langdon
Financial & listing details
- Price per square foot: C$338/sqft
- Date on market: 10/11/2025
- Inclusions: N/A
(403) 455-5215
By pressing Contact Agent, you agree that the real estate professional identified above may call/text you about your search, which may involve use of automated means and pre-recorded/artificial voices. You don't need to consent as a condition of buying any property, goods, or services. Message/data rates may apply. You also agree to our Terms of Use. Zillow does not endorse any real estate professionals. We may share information about your recent and future site activity with your agent to help them understand what you're looking for in a home.
Price history
Price history
Price history is unavailable.
Public tax history
Public tax history
Tax history is unavailable.Climate risks
Neighborhood: T0J
Nearby schools
GreatSchools rating
No schools nearby
We couldn't find any schools near this home.
- Loading
