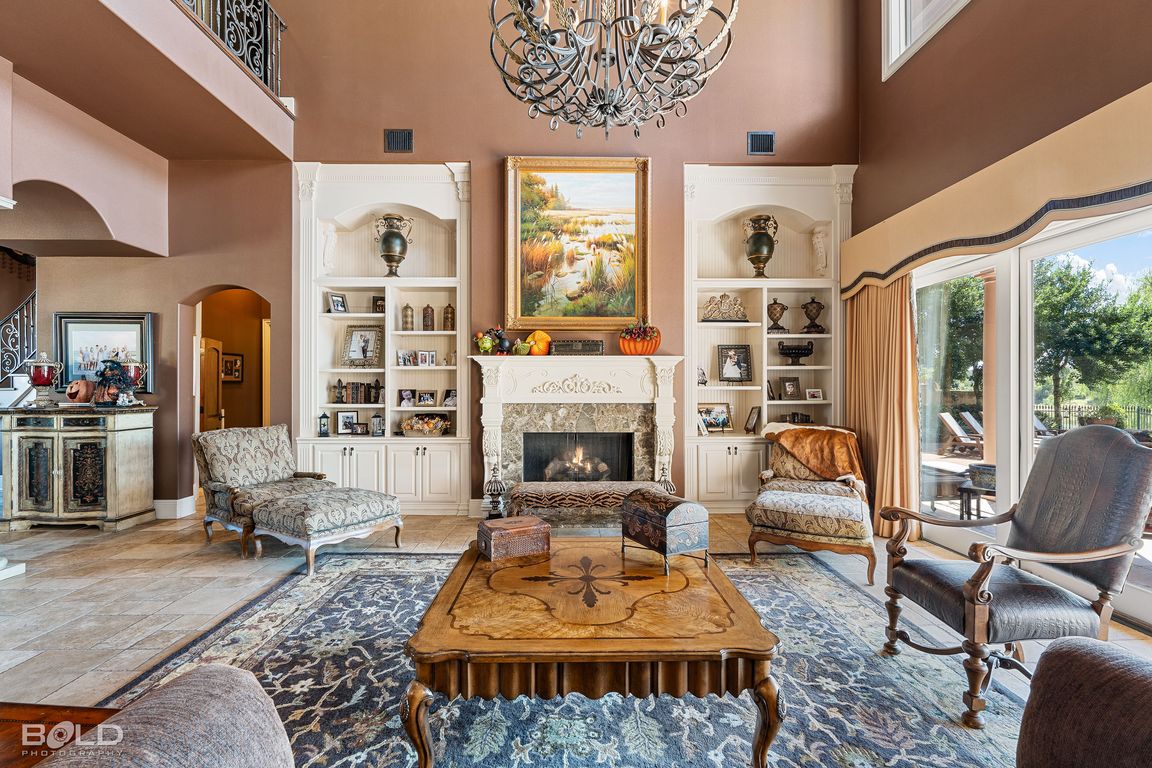
For salePrice cut: $55K (6/3)
$1,395,000
6beds
5,985sqft
207 N Beach Dr, Bossier City, LA 71111
6beds
5,985sqft
Single family residence
Built in 2008
0.65 Acres
4 Attached garage spaces
$233 price/sqft
$300 annually HOA fee
What's special
Infinity pool with spaGourmet kitchenWine closetLounge areaLuxurious masterSpeciality coffee makerOutside kitchen
Buyers financing fell thru and their loss your gain! 100,000 plus reduction and seller says bring me your offer! Vacant and ready to make yours ! everyday to incredible views on the River! This custom estate is exquisite with every bedroom its OWN bed and bath suite, a Luxurious master & ...
- 289 days
- on Zillow |
- 568 |
- 21 |
Source: NTREIS,MLS#: 20729944
Travel times
Kitchen
Living Room
Primary Bedroom
Zillow last checked: 7 hours ago
Listing updated: June 02, 2025 at 05:12pm
Listed by:
Mindy Wardlaw 0099563825 318-233-1045,
Pinnacle Realty Advisors 318-233-1045
Source: NTREIS,MLS#: 20729944
Facts & features
Interior
Bedrooms & bathrooms
- Bedrooms: 6
- Bathrooms: 8
- Full bathrooms: 7
- 1/2 bathrooms: 1
Primary bedroom
- Features: Closet Cabinetry, Dual Sinks, En Suite Bathroom, Bath in Primary Bedroom
- Level: Second
Primary bedroom
- Level: First
Primary bathroom
- Level: Second
Den
- Level: First
Living room
- Features: Fireplace
- Level: First
Heating
- Central
Cooling
- Central Air
Appliances
- Included: Built-In Gas Range, Built-in Coffee Maker, Built-In Refrigerator, Double Oven, Dishwasher, Disposal, Gas Range, Gas Water Heater, Ice Maker, Microwave, Range, Refrigerator, Some Commercial Grade, Trash Compactor, Wine Cooler
- Laundry: Electric Dryer Hookup, Gas Dryer Hookup, Laundry in Utility Room
Features
- Wet Bar, Built-in Features, Chandelier, Dry Bar, Decorative/Designer Lighting Fixtures, Double Vanity, Eat-in Kitchen, Granite Counters, High Speed Internet, In-Law Floorplan, Multiple Master Suites, Open Floorplan, Pantry, Cable TV, Natural Woodwork, Walk-In Closet(s), Wired for Sound
- Flooring: Carpet, Ceramic Tile, Wood
- Windows: Window Coverings
- Has basement: No
- Number of fireplaces: 1
- Fireplace features: Gas, Wood Burning
Interior area
- Total interior livable area: 5,985 sqft
Video & virtual tour
Property
Parking
- Total spaces: 4
- Parking features: Circular Driveway, Door-Multi, Drive Through, Detached Carport, Electric Vehicle Charging Station(s), Garage Faces Front, Garage, Garage Door Opener, Parking Pad, Garage Faces Rear
- Attached garage spaces: 4
- Has uncovered spaces: Yes
Accessibility
- Accessibility features: Accessible Kitchen, Accessible Hallway(s)
Features
- Levels: Two
- Stories: 2
- Patio & porch: Covered
- Pool features: Pool
Lot
- Size: 0.65 Acres
Details
- Parcel number: 163889
- Special conditions: Standard
Construction
Type & style
- Home type: SingleFamily
- Architectural style: French Provincial,Detached
- Property subtype: Single Family Residence
- Attached to another structure: Yes
Materials
- Brick, Stucco
- Foundation: Slab
- Roof: Asphalt
Condition
- Year built: 2008
Utilities & green energy
- Sewer: Public Sewer
- Water: Public
- Utilities for property: Natural Gas Available, Sewer Available, Separate Meters, Water Available, Cable Available
Community & HOA
Community
- Features: Gated
- Security: Security System, Carbon Monoxide Detector(s), Fire Alarm, Security Gate, Gated Community
- Subdivision: River Bluff #1
HOA
- Has HOA: Yes
- Services included: Maintenance Grounds, Security
- HOA fee: $300 annually
- HOA name: river bluff
- HOA phone: 318-555-1212
Location
- Region: Bossier City
Financial & listing details
- Price per square foot: $233/sqft
- Tax assessed value: $676,577
- Annual tax amount: $5,315
- Date on market: 10/6/2024