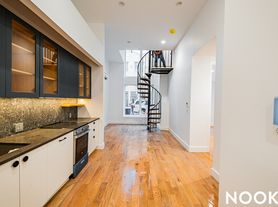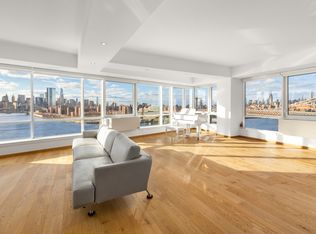Live the dream with flexible lease options! $17,500 per month unfurnished or $25,000 per month furnished, available for both short- and long-term leases.
Experience an exceptional standard of living in the heart of Williamsburg's Northside with this exquisite 1,903-square-foot duplex, complete with a rare 1,094-square-foot private backyard and a never seen before custom glass walkway with 2 unique courtyards on both sides.
Thoughtfully designed to blend style and functionality, this residence features an expansive open-concept living and dining area, where a striking concrete ceiling, custom wide-plank light oak floors, and a sleek chef's kitchen create a refined yet inviting atmosphere. Floor-to-ceiling windows overlook the cement-tiled patio and lush backyard, seamlessly connecting indoor and outdoor spaces while filling the home with natural light.
The private outdoor sanctuary is a rare gem in the heart of Williamsburg. A contemporary cement-and-wood fence encloses this serene retreat, offering both privacy and architectural elegance. Inside, the home is meticulously appointed with hydronic radiant heated floors on both levels, soaring 10' and 12' ceilings, and abundant storage, all complemented by exquisitely finished bathrooms.
This exceptional residence offers three generously proportioned bedrooms, a dedicated workspace, an expansive walk-in closet, and a separate laundry room, features seldom found in the neighborhood. Every detail reflects a commitment to quality, with high-end finishes including German oversized double-glazed tilt-and-turn windows, custom Italian Miton cabinetry, a Fisher & Paykel appliance suite, Caesarstone countertops and backsplash, Vigo blackened steel fixtures, handcrafted cement tiles by Cle Tile, a Duravit bathtub and toilet, Jaclo and Vigo bath fixtures, and a Fisher & Paykel washer and dryer.
Blending contemporary design with masterful craftsmanship, this home is more than a residence, it is an unparalleled lifestyle opportunity. A rare offering in Williamsburg's coveted Northside, this is a home that embodies both elegance and distinction.
Apartment for rent
$17,500/mo
207 N 5th St #TOWNHOUSE 1, Brooklyn, NY 11211
4beds
1,903sqft
Price may not include required fees and charges.
Apartment
Available now
Cats, dogs OK
Central air
In unit laundry
What's special
Floor-to-ceiling windowsWide-plank light oak floorsPrivate backyardLush backyardHigh-end finishesDedicated workspaceVigo blackened steel fixtures
- 44 days |
- -- |
- -- |
Travel times
Looking to buy when your lease ends?
Consider a first-time homebuyer savings account designed to grow your down payment with up to a 6% match & a competitive APY.
Open house
Facts & features
Interior
Bedrooms & bathrooms
- Bedrooms: 4
- Bathrooms: 4
- Full bathrooms: 3
- 1/2 bathrooms: 1
Cooling
- Central Air
Appliances
- Included: Dishwasher, Dryer, Washer
- Laundry: In Unit
Features
- Elevator, View, Walk In Closet
- Flooring: Hardwood
Interior area
- Total interior livable area: 1,903 sqft
Property
Parking
- Details: Contact manager
Features
- Exterior features: Broker Exclusive, Fios Available, Garden, Nyc Evacuation 5, Terrace, View Type: Garden View, Walk In Closet
- Has view: Yes
- View description: City View
Construction
Type & style
- Home type: Apartment
- Property subtype: Apartment
Building
Management
- Pets allowed: Yes
Community & HOA
Community
- Features: Gated
Location
- Region: Brooklyn
Financial & listing details
- Lease term: Contact For Details
Price history
| Date | Event | Price |
|---|---|---|
| 10/29/2025 | Price change | $17,500-12.5%$9/sqft |
Source: Zillow Rentals | ||
| 10/9/2025 | Listed for rent | $20,000+5.3%$11/sqft |
Source: Zillow Rentals | ||
| 8/3/2025 | Listing removed | $2,995,000$1,574/sqft |
Source: StreetEasy #S1759022 | ||
| 7/15/2025 | Listing removed | $19,000$10/sqft |
Source: Zillow Rentals | ||
| 7/2/2025 | Listed for rent | $19,000$10/sqft |
Source: Zillow Rentals | ||

