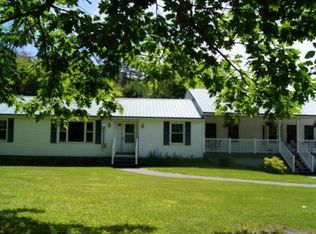A PRISTINE HOME IN A BUCOLIC SETTING...THE BEST OF ALL WORLDS! This gem is ready for the discerning buyer to move right in. Step onto the welcoming porch and into the family room. To the right and left, light comes streaming through all the windows into a generous living room and open kitchen. Prepare meals in the island kitchen featuring recently up dated kitchen and appliances while friends gather around the island. Entertain in the adjacent dining area or out on an oversized deck overlooking a large, flat yard surrounded by majestic trees. A first-floor master bedroom???.. A recently updated, full bathroom completes the main level. Upstairs, there are two additional bedrooms with windows framing tree-top views and 1/2 bath. Downstairs, the fun begins...play, work or exercise in a partially finished lower level. Outside, a hobbyist???s dream...two large garage stalls and carport offer endless possibilities! Meticulously maintained by same owners for 16 years. Many updates: 2 Central Air/Heat Pump systems, Heat Energy Audit (done 85%), 14k Watt Kohler House Generator System (hard wired), Pella Widows, Seamless Gutters, Wood Stove w/Blower, and Propane Furnace making it easy to move right in. A large 9 acre lot, a peaceful setting, easy access to snowmobile and ATV trails, Private rights to Town Beach . A convenient location exit 22 off RTE 93...YOUR PIECE OF HEAVEN! Quick closing possible!!! Agent is related to seller.
This property is off market, which means it's not currently listed for sale or rent on Zillow. This may be different from what's available on other websites or public sources.

