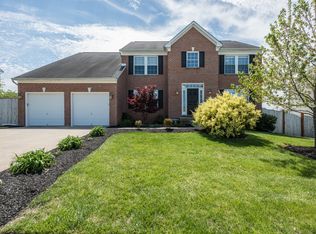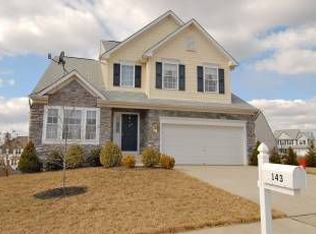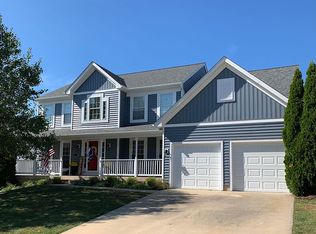Sold for $440,000
$440,000
207 Morning Frost St, Taneytown, MD 21787
4beds
2,708sqft
Single Family Residence
Built in 2004
10,206 Square Feet Lot
$477,800 Zestimate®
$162/sqft
$3,367 Estimated rent
Home value
$477,800
$454,000 - $502,000
$3,367/mo
Zestimate® history
Loading...
Owner options
Explore your selling options
What's special
***OPEN HOUSE SATURDAY JUNE 24TH FROM 12PM TO 2PM*** Welcome home to this stately four bedroom three full bathroom colonial home in Taneytown! This home features a spacious and open main level with vaulted ceilings in the foyer and formal living room, updated flooring throughout the home, large primary suite with a walk in closet and ensuite full bath, spacious bedrooms, main level laundry, finished walkout basement with a full bath, attached two car garage, a huge deck, fully fenced in backyard with 6' privacy fencing, plenty of storage space on just under a quarter acre. Take advantage of the skate park near by and the community pond. You'll be able to enjoy the charm of small town living in Taneytown, while still being close to shopping, restaurants, schools, and commuter routes. This home checks all of the boxes and is ready to be yours! Schedule your private tour today before it's too late!
Zillow last checked: 9 hours ago
Listing updated: July 28, 2023 at 07:03am
Listed by:
Jay Day 301-418-5395,
Real Estate Teams, LLC,
Listing Team: Jay Day And The Day Home Team, LLC,Co-Listing Team: Jay Day And The Day Home Team, LLC,Co-Listing Agent: Christina L Day 240-405-4883,
Real Estate Teams, LLC
Bought with:
Vincent Stonesifer, 634419
RE/MAX Advantage Realty
Source: Bright MLS,MLS#: MDCR2015152
Facts & features
Interior
Bedrooms & bathrooms
- Bedrooms: 4
- Bathrooms: 4
- Full bathrooms: 3
- 1/2 bathrooms: 1
- Main level bathrooms: 1
Basement
- Area: 1016
Heating
- Heat Pump, Electric
Cooling
- Central Air, Ceiling Fan(s), Electric
Appliances
- Included: Microwave, Dishwasher, Disposal, Dryer, Exhaust Fan, Oven, Oven/Range - Electric, Refrigerator, Cooktop, Stainless Steel Appliance(s), Washer, Water Heater, Electric Water Heater
- Laundry: Dryer In Unit, Main Level, Washer In Unit, Laundry Room
Features
- Attic, Ceiling Fan(s), Pantry, Chair Railings, Wainscotting, Dining Area, Crown Molding, Family Room Off Kitchen, Open Floorplan, Formal/Separate Dining Room, Kitchen Island, Kitchen - Table Space, Recessed Lighting, Upgraded Countertops, Walk-In Closet(s), Dry Wall, Vaulted Ceiling(s), Tray Ceiling(s)
- Flooring: Laminate, Ceramic Tile, Carpet, Vinyl
- Doors: Sliding Glass
- Basement: Partial,Connecting Stairway,Walk-Out Access,Sump Pump,Full,Heated,Improved,Interior Entry,Exterior Entry,Partially Finished,Concrete,Windows
- Has fireplace: No
Interior area
- Total structure area: 3,166
- Total interior livable area: 2,708 sqft
- Finished area above ground: 2,150
- Finished area below ground: 558
Property
Parking
- Total spaces: 4
- Parking features: Garage Faces Front, Garage Door Opener, Inside Entrance, Driveway, Concrete, Attached, On Street
- Attached garage spaces: 2
- Uncovered spaces: 2
Accessibility
- Accessibility features: None
Features
- Levels: Three
- Stories: 3
- Patio & porch: Deck, Patio
- Exterior features: Lighting
- Pool features: None
- Fencing: Full,Wood,Privacy
Lot
- Size: 10,206 sqft
Details
- Additional structures: Above Grade, Below Grade
- Parcel number: 0701040154
- Zoning: RESIDENTIAL
- Special conditions: Standard
Construction
Type & style
- Home type: SingleFamily
- Architectural style: Colonial
- Property subtype: Single Family Residence
Materials
- Vinyl Siding
- Foundation: Slab
- Roof: Shingle
Condition
- New construction: No
- Year built: 2004
Utilities & green energy
- Sewer: Public Sewer
- Water: Public
- Utilities for property: Cable Available, Satellite Internet Service, Cable, DSL
Community & neighborhood
Security
- Security features: Smoke Detector(s)
Location
- Region: Taneytown
- Subdivision: Roberts Mill Run
- Municipality: Taneytown
Other
Other facts
- Listing agreement: Exclusive Right To Sell
- Ownership: Fee Simple
Price history
| Date | Event | Price |
|---|---|---|
| 7/28/2023 | Sold | $440,000$162/sqft |
Source: | ||
| 6/27/2023 | Contingent | $440,000$162/sqft |
Source: | ||
| 6/22/2023 | Listed for sale | $440,000-88.3%$162/sqft |
Source: | ||
| 3/16/2004 | Sold | $3,750,000$1,385/sqft |
Source: Public Record Report a problem | ||
Public tax history
| Year | Property taxes | Tax assessment |
|---|---|---|
| 2025 | $5,891 +10.1% | $392,733 +10.1% |
| 2024 | $5,349 +11.3% | $356,567 +11.3% |
| 2023 | $4,806 +5.2% | $320,400 |
Find assessor info on the county website
Neighborhood: 21787
Nearby schools
GreatSchools rating
- 5/10Taneytown Elementary SchoolGrades: PK-5Distance: 0.7 mi
- 8/10Northwest Middle SchoolGrades: 6-8Distance: 0.6 mi
- 7/10Francis Scott Key High SchoolGrades: 9-12Distance: 4.7 mi
Schools provided by the listing agent
- Elementary: Runnymede
- Middle: Northwest
- High: Francis Scott Key Senior
- District: Carroll County Public Schools
Source: Bright MLS. This data may not be complete. We recommend contacting the local school district to confirm school assignments for this home.

Get pre-qualified for a loan
At Zillow Home Loans, we can pre-qualify you in as little as 5 minutes with no impact to your credit score.An equal housing lender. NMLS #10287.


