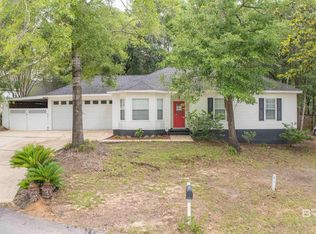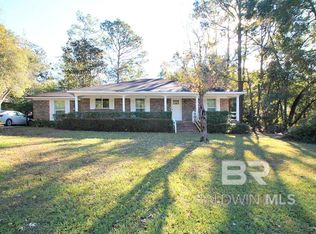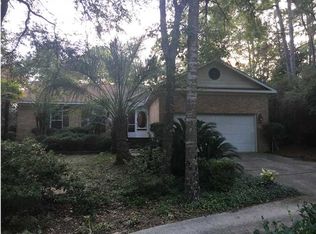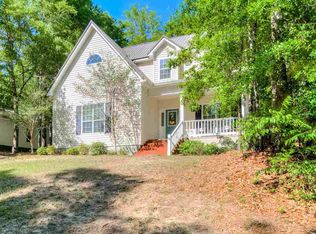Closed
$242,000
207 Montclair Loop, Daphne, AL 36526
3beds
1,537sqft
Residential
Built in 1988
10,454.4 Square Feet Lot
$248,800 Zestimate®
$157/sqft
$1,611 Estimated rent
Home value
$248,800
$236,000 - $261,000
$1,611/mo
Zestimate® history
Loading...
Owner options
Explore your selling options
What's special
Pictures will be added Friday 2/24. Entertainers Dream house w/ an Incredible Outdoor living space PLUS located Directly across from one of the Community Pools for easy access. As you walk in the front door to an 18 ft vaulted ceiling Living Room with floor to ceiling tinted windows for a ton of natural light, w/ a wood burning fireplace opening up to the dining area and Kitchen. Kitchen Features 2 toned painted cabinets, Split Brick Flooring, Kitchen Refrigerator Conveys and a Bay Window overlooking the Private Backyard. Primary on Main with a total of 3 Bedrooms and 2 Bathrooms. NEW Roof in 2020 w/ gutters, NEW AC unit in 2021, NEW Flooring 2021, NEW Smoke Detectors 2020. HUGE Screened in Porch w/ built in seating and custom Barn door leading to the HUGE Deck, 6 ft privacy fence w/ double gate, 11x13ft Shed, Picnic Table and Firepit Convey. SIde ENtry 2 Car Garage with long Driveway for extra Parking. Located in the Amenity Rich Community of Lake Forest conveniently located to I-10, shopping, grocery stores, schools and includes a Golf Course, Tennis, Multiple Pools, Playground, Stables,a Marina and a Brand New WaterFront Restaurant is coming soon. This home qualifies for special no-lender fee financing. Schedule your showing today before it's sold.
Zillow last checked: 8 hours ago
Listing updated: April 09, 2024 at 06:56pm
Listed by:
Keara Hunter Team 251-216-3838,
Keller Williams AGC Realty-Da
Bought with:
Chase Crump
Star Power Realty LLC
Source: Baldwin Realtors,MLS#: 342139
Facts & features
Interior
Bedrooms & bathrooms
- Bedrooms: 3
- Bathrooms: 2
- Full bathrooms: 2
- Main level bedrooms: 1
Primary bedroom
- Features: 1st Floor Primary, Walk-In Closet(s)
- Level: Main
- Area: 247
- Dimensions: 13 x 19
Bedroom 2
- Level: Second
- Area: 132
- Dimensions: 12 x 11
Bedroom 3
- Level: Second
- Area: 130
- Dimensions: 13 x 10
Primary bathroom
- Features: Tub/Shower Combo, Single Vanity
Dining room
- Features: Dining/Kitchen Combo
- Level: Main
- Area: 110
- Dimensions: 10 x 11
Kitchen
- Level: Main
- Area: 144
- Dimensions: 12 x 12
Living room
- Level: Main
- Area: 221
- Dimensions: 17 x 13
Heating
- Electric, Central
Cooling
- Ceiling Fan(s)
Appliances
- Included: Dishwasher, Microwave, Electric Range, Refrigerator w/Ice Maker, Electric Water Heater
Features
- Ceiling Fan(s), High Ceilings, Vaulted Ceiling(s)
- Flooring: Carpet, Split Brick, Wood
- Windows: Double Pane Windows
- Has basement: No
- Number of fireplaces: 1
- Fireplace features: Living Room, Wood Burning
Interior area
- Total structure area: 1,537
- Total interior livable area: 1,537 sqft
Property
Parking
- Total spaces: 2
- Parking features: Attached, Garage, Side Entrance, Garage Door Opener
- Attached garage spaces: 2
Features
- Levels: Two
- Patio & porch: Covered, Patio, Screened, Rear Porch
- Exterior features: Termite Contract
- Pool features: Community, Association
- Fencing: Fenced
- Has view: Yes
- View description: Pool, Trees/Woods
- Waterfront features: No Waterfront
Lot
- Size: 10,454 sqft
- Dimensions: 106 x 140 x 61 x 115
- Features: Less than 1 acre, Few Trees, Subdivided
Details
- Parcel number: 4302040010048.000
- Zoning description: Single Family Residence
Construction
Type & style
- Home type: SingleFamily
- Architectural style: Traditional
- Property subtype: Residential
Materials
- Concrete, Wood Siding, Frame
- Foundation: Slab
- Roof: Dimensional
Condition
- Resale
- New construction: No
- Year built: 1988
Utilities & green energy
- Utilities for property: Daphne Utilities, Riviera Utilities, Cable Connected
Community & neighborhood
Security
- Security features: Smoke Detector(s)
Community
- Community features: Clubhouse, Pool, Tennis Court(s), Golf, Playground
Location
- Region: Daphne
- Subdivision: Lake Forest
HOA & financial
HOA
- Has HOA: Yes
- HOA fee: $60 monthly
- Services included: Association Management, Insurance, Maintenance Grounds, Recreational Facilities, Taxes-Common Area, Clubhouse, Pool
Other
Other facts
- Ownership: Whole/Full
Price history
| Date | Event | Price |
|---|---|---|
| 3/24/2023 | Sold | $242,000+0.9%$157/sqft |
Source: | ||
| 2/24/2023 | Pending sale | $239,900$156/sqft |
Source: | ||
| 2/23/2023 | Listed for sale | $239,900+50.9%$156/sqft |
Source: | ||
| 4/9/2020 | Sold | $159,000+0.7%$103/sqft |
Source: | ||
| 8/27/2019 | Listed for sale | $157,900$103/sqft |
Source: Elite Real Estate Solutions, LLC #284298 Report a problem | ||
Public tax history
| Year | Property taxes | Tax assessment |
|---|---|---|
| 2025 | $996 +1.2% | $22,640 +1.2% |
| 2024 | $984 -44.8% | $22,380 -42.2% |
| 2023 | $1,782 | $38,740 +11.1% |
Find assessor info on the county website
Neighborhood: 36526
Nearby schools
GreatSchools rating
- 8/10Daphne Elementary SchoolGrades: PK-3Distance: 2.2 mi
- 5/10Daphne Middle SchoolGrades: 7-8Distance: 1.3 mi
- 10/10Daphne High SchoolGrades: 9-12Distance: 0.9 mi
Schools provided by the listing agent
- Elementary: Daphne Elementary
- Middle: Daphne Middle
- High: Daphne High
Source: Baldwin Realtors. This data may not be complete. We recommend contacting the local school district to confirm school assignments for this home.
Get pre-qualified for a loan
At Zillow Home Loans, we can pre-qualify you in as little as 5 minutes with no impact to your credit score.An equal housing lender. NMLS #10287.
Sell with ease on Zillow
Get a Zillow Showcase℠ listing at no additional cost and you could sell for —faster.
$248,800
2% more+$4,976
With Zillow Showcase(estimated)$253,776



