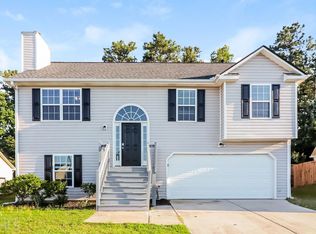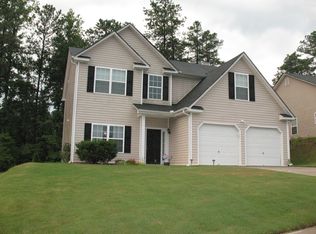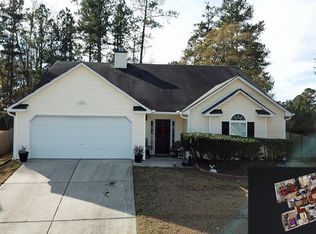Closed
$285,000
207 Millwheel Dr, Villa Rica, GA 30180
3beds
1,725sqft
Single Family Residence
Built in 2005
10,018.8 Square Feet Lot
$262,200 Zestimate®
$165/sqft
$1,805 Estimated rent
Home value
$262,200
$223,000 - $307,000
$1,805/mo
Zestimate® history
Loading...
Owner options
Explore your selling options
What's special
This step-less single family ranch style house is ready for you to call it HOME. Upon entrance you are warmly greeted with a bright open floor plan seamlessly connecting the kitchen to the living room and leading to the inviting , sunny backyard. This home has 3 bedrooms and 2 baths. The oversized Owner's Suite that has a private door that leads you to the beautiful sunny backyard. HOME HAS BEEN FRESHLY PAINTED through out and home has NEW OVEN AND MICROWAVE. BUYERS WILL RECEIVE $3000 AT CLOSING TO USE TOWARDS CLOSING OR CASH IN YOUR POCKET. IF BUYER USE PREFERRED LENDER: TRESMOND MURPHY WITH APM WILL RECEIVE AN ADDITIONAL $2000 TOWARDS CLOSING. Tresmond Murphy: 404-913-1219
Zillow last checked: 8 hours ago
Listing updated: August 03, 2025 at 12:02pm
Listed by:
Sharieka Neal 678-794-5739,
Keller Williams Realty Cityside
Bought with:
Marcia J McCoy, 160989
eXp Realty
Source: GAMLS,MLS#: 10331985
Facts & features
Interior
Bedrooms & bathrooms
- Bedrooms: 3
- Bathrooms: 2
- Full bathrooms: 2
- Main level bathrooms: 2
- Main level bedrooms: 3
Heating
- Electric, Natural Gas
Cooling
- Ceiling Fan(s), Central Air
Appliances
- Included: Dishwasher, Microwave, Oven/Range (Combo)
- Laundry: In Hall
Features
- Double Vanity, High Ceilings, Master On Main Level, Separate Shower, Soaking Tub, Split Bedroom Plan, Walk-In Closet(s)
- Flooring: Carpet, Laminate
- Basement: None
- Number of fireplaces: 1
Interior area
- Total structure area: 1,725
- Total interior livable area: 1,725 sqft
- Finished area above ground: 1,725
- Finished area below ground: 0
Property
Parking
- Parking features: Garage
- Has garage: Yes
Features
- Levels: One
- Stories: 1
Lot
- Size: 10,018 sqft
- Features: Private
Details
- Parcel number: 01150250281
Construction
Type & style
- Home type: SingleFamily
- Architectural style: Ranch
- Property subtype: Single Family Residence
Materials
- Vinyl Siding
- Roof: Composition
Condition
- Resale
- New construction: No
- Year built: 2005
Utilities & green energy
- Sewer: Public Sewer
- Water: Public
- Utilities for property: Cable Available, Electricity Available, High Speed Internet, Natural Gas Available, Phone Available, Water Available
Community & neighborhood
Community
- Community features: Sidewalks
Location
- Region: Villa Rica
- Subdivision: Weatherstone
Other
Other facts
- Listing agreement: Exclusive Right To Sell
Price history
| Date | Event | Price |
|---|---|---|
| 7/25/2025 | Sold | $285,000-3.7%$165/sqft |
Source: | ||
| 6/10/2025 | Pending sale | $295,900$172/sqft |
Source: | ||
| 2/12/2025 | Listed for sale | $295,900$172/sqft |
Source: | ||
| 2/1/2025 | Listing removed | $295,900$172/sqft |
Source: | ||
| 8/26/2024 | Price change | $295,900-4.4%$172/sqft |
Source: | ||
Public tax history
| Year | Property taxes | Tax assessment |
|---|---|---|
| 2025 | $4,227 -1.1% | $114,240 -0.9% |
| 2024 | $4,273 +21.4% | $115,320 +23.3% |
| 2023 | $3,519 -3.2% | $93,520 |
Find assessor info on the county website
Neighborhood: 30180
Nearby schools
GreatSchools rating
- 4/10Mason Creek Elementary SchoolGrades: PK-5Distance: 3.1 mi
- 6/10Mason Creek Middle SchoolGrades: 6-8Distance: 3.2 mi
- 6/10Alexander High SchoolGrades: 9-12Distance: 5.8 mi
Schools provided by the listing agent
- Elementary: Mirror Lake
- Middle: Mason Creek
- High: Douglas County
Source: GAMLS. This data may not be complete. We recommend contacting the local school district to confirm school assignments for this home.
Get a cash offer in 3 minutes
Find out how much your home could sell for in as little as 3 minutes with a no-obligation cash offer.
Estimated market value$262,200
Get a cash offer in 3 minutes
Find out how much your home could sell for in as little as 3 minutes with a no-obligation cash offer.
Estimated market value
$262,200


