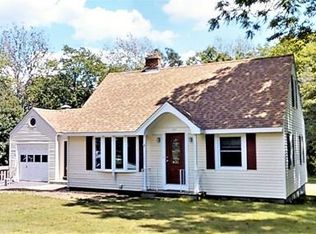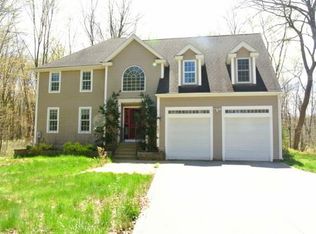Sold for $520,000 on 07/10/23
$520,000
207 Mill St, Lancaster, MA 01523
3beds
2,135sqft
Single Family Residence
Built in 1945
0.6 Acres Lot
$574,400 Zestimate®
$244/sqft
$3,305 Estimated rent
Home value
$574,400
$546,000 - $603,000
$3,305/mo
Zestimate® history
Loading...
Owner options
Explore your selling options
What's special
REMODELED and SPACIOUS reimagined country cape awaits its new owner! A major renovation created an amazing chef's kitchen w/custom cabinetry, granite countertops, stainless appliances & casual dining peninsula; flowing seamlessly from the stunning kitchen you'll find the open dining area, inviting family room & fireplaced sitting room; a private FIRST FLOOR BEDRM (or use as an OFFICE) is conveniently located; one FULL BATH plus LAUNDRY RM complete the first floor. On the 2nd floor, you'll find two add'l spacious bedrms w/closets plus 2nd flr FULL BATH. AND THERE'S MORE....a bonus room w/cathedral ceiling, skylight, picture window & multiple storage areas, accessible from 1st floor hallway, offers the perfect space for a WORK AT HOME office or artist workshop. UPDATES AND IMPROVEMENTS include new roof, two car garage, 200 amp electrical, Harvey replacement windows, incredible back yard w/patio, firepit & gorgeous perennial gardens blooming through the season. DON'T WAIT!
Zillow last checked: 8 hours ago
Listing updated: July 11, 2023 at 04:13pm
Listed by:
Janice MacDonald 508-922-1444,
Berkshire Hathaway HomeServices Stephan Real Estate 978-443-7300
Bought with:
The Semple & Hettrich Team
Coldwell Banker Realty - Sudbury
Source: MLS PIN,MLS#: 73097878
Facts & features
Interior
Bedrooms & bathrooms
- Bedrooms: 3
- Bathrooms: 2
- Full bathrooms: 2
Primary bedroom
- Features: Closet, Flooring - Laminate
- Level: Second
- Area: 183.34
- Dimensions: 17.8 x 10.3
Bedroom 2
- Features: Closet, Flooring - Wall to Wall Carpet
- Level: Second
- Area: 189.81
- Dimensions: 17.1 x 11.1
Bedroom 3
- Features: Closet, Flooring - Hardwood
- Level: First
- Area: 132.44
- Dimensions: 10.11 x 13.1
Primary bathroom
- Features: No
Bathroom 1
- Features: Bathroom - With Shower Stall, Flooring - Laminate, Countertops - Stone/Granite/Solid
- Level: First
Bathroom 2
- Features: Bathroom - Tiled With Shower Stall, Flooring - Stone/Ceramic Tile, Countertops - Upgraded
- Level: Second
Dining room
- Features: Flooring - Hardwood, Open Floorplan, Remodeled
- Level: First
Family room
- Features: Cathedral Ceiling(s), Ceiling Fan(s), Flooring - Hardwood, Open Floorplan
- Level: First
- Area: 265.72
- Dimensions: 14.6 x 18.2
Kitchen
- Features: Flooring - Laminate, Dining Area, Countertops - Stone/Granite/Solid, Cabinets - Upgraded, Open Floorplan, Recessed Lighting, Remodeled, Stainless Steel Appliances, Peninsula
- Level: First
- Area: 153.64
- Dimensions: 16.7 x 9.2
Living room
- Features: Flooring - Hardwood
- Level: First
- Area: 205.35
- Dimensions: 18.5 x 11.1
Heating
- Baseboard, Oil
Cooling
- Wall Unit(s)
Appliances
- Laundry: Flooring - Laminate, Electric Dryer Hookup, Washer Hookup, First Floor
Features
- Cathedral Ceiling(s), Ceiling Fan(s), Bonus Room
- Flooring: Tile, Laminate, Hardwood, Flooring - Wall to Wall Carpet
- Doors: Insulated Doors
- Windows: Skylight(s), Picture, Insulated Windows
- Basement: Crawl Space,Bulkhead,Sump Pump,Slab,Unfinished
- Number of fireplaces: 1
- Fireplace features: Living Room
Interior area
- Total structure area: 2,135
- Total interior livable area: 2,135 sqft
Property
Parking
- Total spaces: 5
- Parking features: Attached, Garage Door Opener, Paved Drive, Off Street, Paved
- Attached garage spaces: 2
- Uncovered spaces: 3
Features
- Patio & porch: Patio
- Exterior features: Patio, Storage, Professional Landscaping, Garden
Lot
- Size: 0.60 Acres
- Features: Flood Plain, Level
Details
- Parcel number: M:042.0 B:0000 L:0056.0,3763724
- Zoning: R
Construction
Type & style
- Home type: SingleFamily
- Architectural style: Cape
- Property subtype: Single Family Residence
Materials
- Frame
- Foundation: Concrete Perimeter, Block, Slab
- Roof: Shingle
Condition
- Year built: 1945
Utilities & green energy
- Electric: 200+ Amp Service
- Sewer: Public Sewer
- Water: Public
- Utilities for property: for Electric Range, for Electric Dryer, Washer Hookup
Community & neighborhood
Community
- Community features: Walk/Jog Trails, Public School, Sidewalks
Location
- Region: Lancaster
Other
Other facts
- Road surface type: Paved
Price history
| Date | Event | Price |
|---|---|---|
| 7/10/2023 | Sold | $520,000-7%$244/sqft |
Source: MLS PIN #73097878 Report a problem | ||
| 5/19/2023 | Contingent | $559,000$262/sqft |
Source: MLS PIN #73097878 Report a problem | ||
| 4/12/2023 | Listed for sale | $559,000+118.8%$262/sqft |
Source: MLS PIN #73097878 Report a problem | ||
| 12/4/2014 | Sold | $255,500-3.5%$120/sqft |
Source: Public Record Report a problem | ||
| 10/5/2014 | Price change | $264,900-1.5%$124/sqft |
Source: Keller Williams Realty Boston Northwest #71689634 Report a problem | ||
Public tax history
| Year | Property taxes | Tax assessment |
|---|---|---|
| 2025 | $7,857 +6.3% | $486,200 +14.9% |
| 2024 | $7,391 +5.2% | $423,300 +3.6% |
| 2023 | $7,026 +13.8% | $408,700 +28.8% |
Find assessor info on the county website
Neighborhood: 01523
Nearby schools
GreatSchools rating
- 6/10Mary Rowlandson Elementary SchoolGrades: PK-5Distance: 2.1 mi
- 6/10Luther Burbank Middle SchoolGrades: 6-8Distance: 2.1 mi
- 8/10Nashoba Regional High SchoolGrades: 9-12Distance: 2.6 mi
Schools provided by the listing agent
- Elementary: Mary Rowlandson
- Middle: Burbank Middle
- High: Nashoba Reg.
Source: MLS PIN. This data may not be complete. We recommend contacting the local school district to confirm school assignments for this home.
Get a cash offer in 3 minutes
Find out how much your home could sell for in as little as 3 minutes with a no-obligation cash offer.
Estimated market value
$574,400
Get a cash offer in 3 minutes
Find out how much your home could sell for in as little as 3 minutes with a no-obligation cash offer.
Estimated market value
$574,400

