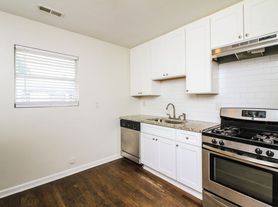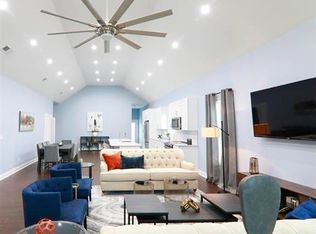Welcome to this beautifully updated Craftsman home, ideally situated on a picturesque, tree-lined street just steps from the lively Oakhurst Village. Offering a perfect balance of classic charm and modern upgrades, this home invites you in with its spacious covered front porch ideal for rocking chairs and relaxed evenings. Inside, rich hardwood floors flow throughout the formal living and dining rooms, highlighted by handsome judge's paneling that adds timeless character. A well-appointed butler's pantry connects the entertaining spaces, making hosting effortless. At the heart of the home, a bright, chef-inspired kitchen features crisp white cabinetry, granite countertops, stainless steel appliances, and a functional breakfast bar island. The adjacent family room is a showstopper with its coffered ceiling, designer stacked tile fireplace, and French doors that open to a covered back porch perfect for indoor/outdoor living. Step out to the recently upgraded deck with new stairs that lead to a private, fenced backyard an ideal setting for entertaining, gardening, or simply relaxing. No basement, but AMPLE storage space under the house. Retreat to the generous owner's suite, complete with a large walk-in closet and spa-like bathroom featuring dual vanities, a soaking tub, and a separate glass-enclosed shower. Three additional bedrooms are thoughtfully laid out, sharing two full baths. The upstairs laundry room, with washer and dryer included, adds everyday convenience. A practical mudroom with a custom drop zone provides the perfect landing space for busy days. Enjoy all that Decatur living has to offer walk to Oakhurst Village shops and restaurants, Oakhurst Dog Park, and nearby Kirkwood Village. This exceptional home combines classic architecture, stylish updates, and a coveted location, making it truly move-in ready.
Listings identified with the FMLS IDX logo come from FMLS and are held by brokerage firms other than the owner of this website. The listing brokerage is identified in any listing details. Information is deemed reliable but is not guaranteed. 2025 First Multiple Listing Service, Inc.
House for rent
$4,900/mo
207 Mellrich Ave NE, Atlanta, GA 30317
4beds
3,058sqft
Price may not include required fees and charges.
Singlefamily
Available now
Cats, dogs OK
Central air, ceiling fan
In hall laundry
2 Parking spaces parking
Natural gas, forced air, fireplace
What's special
Private fenced backyardRich hardwood floorsFunctional breakfast bar islandRecently upgraded deckStainless steel appliancesAdjacent family roomSpacious covered front porch
- 35 days |
- -- |
- -- |
Travel times
Looking to buy when your lease ends?
Consider a first-time homebuyer savings account designed to grow your down payment with up to a 6% match & a competitive APY.
Facts & features
Interior
Bedrooms & bathrooms
- Bedrooms: 4
- Bathrooms: 3
- Full bathrooms: 3
Rooms
- Room types: Office
Heating
- Natural Gas, Forced Air, Fireplace
Cooling
- Central Air, Ceiling Fan
Appliances
- Included: Dishwasher, Disposal, Dryer, Microwave, Range, Refrigerator
- Laundry: In Hall, In Unit, Laundry Room
Features
- Ceiling Fan(s), Coffered Ceiling(s), Double Vanity, High Ceilings 9 ft Lower, Walk In Closet
- Flooring: Carpet, Hardwood
- Has fireplace: Yes
Interior area
- Total interior livable area: 3,058 sqft
Video & virtual tour
Property
Parking
- Total spaces: 2
- Parking features: Driveway
- Details: Contact manager
Features
- Stories: 2
- Exterior features: Contact manager
Details
- Parcel number: 1521201201
Construction
Type & style
- Home type: SingleFamily
- Architectural style: Craftsman
- Property subtype: SingleFamily
Materials
- Roof: Composition
Condition
- Year built: 2016
Community & HOA
Location
- Region: Atlanta
Financial & listing details
- Lease term: 12 Months
Price history
| Date | Event | Price |
|---|---|---|
| 10/2/2025 | Listed for rent | $4,900-9.3%$2/sqft |
Source: FMLS GA #7659348 | ||
| 10/1/2025 | Listing removed | $5,400$2/sqft |
Source: FMLS GA #7613956 | ||
| 8/18/2025 | Price change | $5,400-8.5%$2/sqft |
Source: FMLS GA #7613956 | ||
| 7/11/2025 | Listed for rent | $5,900$2/sqft |
Source: FMLS GA #7613956 | ||
| 7/9/2025 | Listing removed | $5,900$2/sqft |
Source: FMLS GA #7532792 | ||

