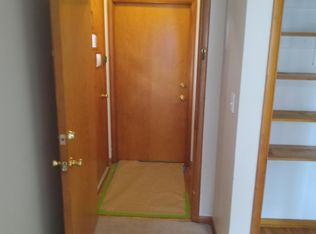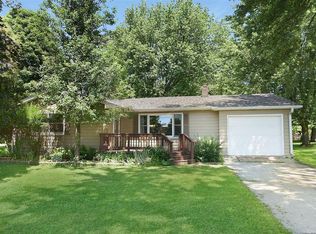Closed
$236,000
207 Maplewood Dr, Sycamore, IL 60178
3beds
1,414sqft
Single Family Residence
Built in 1959
0.44 Acres Lot
$288,000 Zestimate®
$167/sqft
$2,202 Estimated rent
Home value
$288,000
$274,000 - $302,000
$2,202/mo
Zestimate® history
Loading...
Owner options
Explore your selling options
What's special
A RANCH OPPORTUNITY! This 3 bedroom, 2 full bath home is ready for your creative vision & updates. Conveniently located by Sycamore Middle School & Wetzel Sports Park, this beloved ranch boasts an expanded living room with stone fireplace & solid hardwood floors that extend throughout much of the main level. The large eat-in kitchen boasts plenty of cabinetry plus tons of space for modernizing to entertain. All appliances stay. An enclosed porch offers a functional & convenient passage to the oversized 2-car garage, entry into the kitchen plus access to both the front & back yards. Other amenities include 3 generous bedrooms all with well-maintained hardwood floors. The master bedroom offers 2 closets plus a private full bath. Two secondary bedrooms, one with 2 closets, share the additional full hallway bath. A large full basement features a laundry area with sink plus multiple areas for future finishing. Outside there's room to roam while enjoying the .44-acre yard featuring serene gardens, a concrete patio & storage shed. Newer A/C (2018) & water heater (2017). Come bring your remodeling ideas to life in this affordable home!
Zillow last checked: 8 hours ago
Listing updated: August 26, 2023 at 10:06am
Listing courtesy of:
Cathy Peters, ABR 630-677-2406,
RE/MAX All Pro - Sugar Grove
Bought with:
Dave Piotrowski
Berkshire Hathaway HomeServices Starck Real Estate
Source: MRED as distributed by MLS GRID,MLS#: 11819969
Facts & features
Interior
Bedrooms & bathrooms
- Bedrooms: 3
- Bathrooms: 2
- Full bathrooms: 2
Primary bedroom
- Features: Flooring (Hardwood), Window Treatments (All), Bathroom (Full)
- Level: Main
- Area: 169 Square Feet
- Dimensions: 13X13
Bedroom 2
- Features: Flooring (Hardwood), Window Treatments (All)
- Level: Main
- Area: 169 Square Feet
- Dimensions: 13X13
Bedroom 3
- Features: Flooring (Carpet), Window Treatments (All)
- Level: Main
- Area: 143 Square Feet
- Dimensions: 11X13
Dining room
- Features: Flooring (Vinyl), Window Treatments (All)
- Level: Main
- Area: 104 Square Feet
- Dimensions: 8X13
Enclosed porch
- Features: Flooring (Carpet), Window Treatments (All)
- Level: Main
- Area: 120 Square Feet
- Dimensions: 10X12
Family room
- Features: Flooring (Carpet)
- Level: Basement
- Area: 360 Square Feet
- Dimensions: 15X24
Kitchen
- Features: Kitchen (Eating Area-Table Space, Pantry-Closet), Flooring (Vinyl)
- Level: Main
- Area: 143 Square Feet
- Dimensions: 11X13
Living room
- Features: Flooring (Hardwood), Window Treatments (All)
- Level: Main
- Area: 364 Square Feet
- Dimensions: 14X26
Heating
- Natural Gas, Forced Air
Cooling
- Central Air
Appliances
- Included: Range, Dishwasher, Refrigerator, Washer, Dryer, Range Hood
- Laundry: Sink
Features
- 1st Floor Bedroom, 1st Floor Full Bath
- Flooring: Hardwood
- Basement: Partially Finished,Full
- Number of fireplaces: 1
- Fireplace features: Wood Burning, Attached Fireplace Doors/Screen, Living Room
Interior area
- Total structure area: 0
- Total interior livable area: 1,414 sqft
Property
Parking
- Total spaces: 2
- Parking features: Gravel, Garage Door Opener, On Site, Garage Owned, Attached, Garage
- Attached garage spaces: 2
- Has uncovered spaces: Yes
Accessibility
- Accessibility features: No Disability Access
Features
- Stories: 1
- Patio & porch: Patio
Lot
- Size: 0.44 Acres
- Dimensions: 120 X 160.55
- Features: Corner Lot
Details
- Additional structures: Shed(s)
- Parcel number: 0629276018
- Special conditions: Probate Listing
- Other equipment: Water-Softener Owned, Ceiling Fan(s), Sump Pump
Construction
Type & style
- Home type: SingleFamily
- Architectural style: Ranch
- Property subtype: Single Family Residence
Materials
- Wood Siding
- Foundation: Concrete Perimeter
- Roof: Asphalt
Condition
- New construction: No
- Year built: 1959
Details
- Builder model: RANCH
Utilities & green energy
- Electric: Circuit Breakers
- Sewer: Public Sewer
- Water: Well
Community & neighborhood
Community
- Community features: Park, Street Lights, Street Paved
Location
- Region: Sycamore
Other
Other facts
- Listing terms: Conventional
- Ownership: Fee Simple
Price history
| Date | Event | Price |
|---|---|---|
| 8/25/2023 | Sold | $236,000+0.4%$167/sqft |
Source: | ||
| 7/6/2023 | Contingent | $235,000$166/sqft |
Source: | ||
| 6/29/2023 | Listed for sale | $235,000$166/sqft |
Source: | ||
Public tax history
| Year | Property taxes | Tax assessment |
|---|---|---|
| 2024 | $6,024 +85% | $82,843 +9.5% |
| 2023 | $3,256 -4.2% | $75,649 +9% |
| 2022 | $3,398 +27.9% | $69,383 +6.5% |
Find assessor info on the county website
Neighborhood: 60178
Nearby schools
GreatSchools rating
- 8/10North Elementary SchoolGrades: K-5Distance: 0.6 mi
- 5/10Sycamore Middle SchoolGrades: 6-8Distance: 0.2 mi
- 8/10Sycamore High SchoolGrades: 9-12Distance: 1.6 mi
Schools provided by the listing agent
- Elementary: North Elementary School
- Middle: Sycamore Middle School
- High: Sycamore High School
- District: 427
Source: MRED as distributed by MLS GRID. This data may not be complete. We recommend contacting the local school district to confirm school assignments for this home.

Get pre-qualified for a loan
At Zillow Home Loans, we can pre-qualify you in as little as 5 minutes with no impact to your credit score.An equal housing lender. NMLS #10287.

