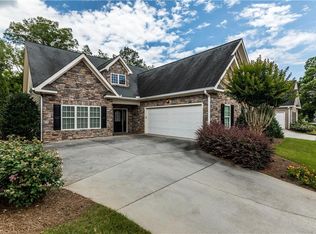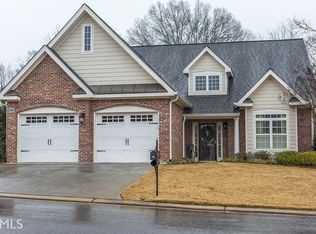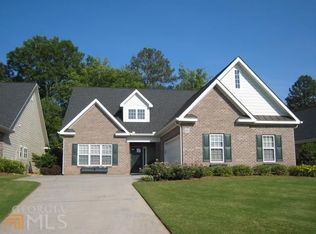Closed
$429,000
207 Maplecrest Ln SE, Rome, GA 30161
2beds
1,830sqft
Single Family Residence
Built in 2006
-- sqft lot
$431,300 Zestimate®
$234/sqft
$2,017 Estimated rent
Home value
$431,300
$341,000 - $543,000
$2,017/mo
Zestimate® history
Loading...
Owner options
Explore your selling options
What's special
Move in Ready. Perfect. New heat and air, new paint, new floors and carpet in some places. New closets by Container Store in Alpharetta in main bedroom and kitchen pantry. Wonderful.... Private larger back yard. Open spaces in kitchen, family room and dining area. Huge main bedroom, 2 ensuite bedrooms and a large guest bath. Walk up stairs to attic storage. Extra other storage on main area. Screened porch. This home is absolutely beautiful, clean and ready for you. 55 and older community that includes club house, pool, workout room, tennis/pickleball courts and guest rooms. Gated for safe living.
Zillow last checked: 8 hours ago
Listing updated: November 11, 2024 at 07:18am
Listed by:
Karen W McAlister-Jordan 770-547-2493,
Hardy Realty & Development Company
Bought with:
Stephen Douglas Graves, 172674
Hardy Realty & Development Company
Source: GAMLS,MLS#: 10369132
Facts & features
Interior
Bedrooms & bathrooms
- Bedrooms: 2
- Bathrooms: 3
- Full bathrooms: 2
- 1/2 bathrooms: 1
- Main level bathrooms: 2
- Main level bedrooms: 2
Heating
- Central, Natural Gas
Cooling
- Central Air
Appliances
- Included: Dishwasher, Disposal, Electric Water Heater, Oven/Range (Combo), Refrigerator, Stainless Steel Appliance(s)
- Laundry: Common Area
Features
- Bookcases, Double Vanity, High Ceilings, Master On Main Level, Separate Shower, Soaking Tub, Split Bedroom Plan, Tile Bath, Tray Ceiling(s), Vaulted Ceiling(s), Walk-In Closet(s)
- Flooring: Carpet, Hardwood
- Basement: Concrete
- Attic: Expandable
- Has fireplace: Yes
- Fireplace features: Family Room, Gas Log, Gas Starter
Interior area
- Total structure area: 1,830
- Total interior livable area: 1,830 sqft
- Finished area above ground: 1,830
- Finished area below ground: 0
Property
Parking
- Parking features: Attached, Garage, Garage Door Opener
- Has attached garage: Yes
Features
- Levels: One
- Stories: 1
Lot
- Features: Level
Details
- Parcel number: K13Y 595
Construction
Type & style
- Home type: SingleFamily
- Architectural style: Bungalow/Cottage
- Property subtype: Single Family Residence
Materials
- Wood Siding
- Roof: Composition
Condition
- Resale
- New construction: No
- Year built: 2006
Utilities & green energy
- Sewer: Public Sewer
- Water: Public
- Utilities for property: Cable Available, Electricity Available, High Speed Internet, Natural Gas Available, Phone Available, Sewer Connected, Underground Utilities, Water Available
Community & neighborhood
Community
- Community features: Clubhouse, Fitness Center, Gated, Guest Lodging, Pool, Street Lights, Tennis Court(s)
Location
- Region: Rome
- Subdivision: The Village at Maplewood
Other
Other facts
- Listing agreement: Exclusive Right To Sell
Price history
| Date | Event | Price |
|---|---|---|
| 10/31/2024 | Sold | $429,000-2.5%$234/sqft |
Source: | ||
| 8/31/2024 | Pending sale | $439,900$240/sqft |
Source: | ||
| 8/31/2024 | Listed for sale | $439,900+57.1%$240/sqft |
Source: | ||
| 3/24/2021 | Listing removed | -- |
Source: Owner | ||
| 10/12/2017 | Sold | $280,000-5.1%$153/sqft |
Source: Public Record | ||
Public tax history
| Year | Property taxes | Tax assessment |
|---|---|---|
| 2024 | $3,851 -4.3% | $151,200 -7.3% |
| 2023 | $4,022 +3% | $163,141 +18.2% |
| 2022 | $3,904 +8.7% | $138,054 +9.7% |
Find assessor info on the county website
Neighborhood: 30161
Nearby schools
GreatSchools rating
- NAMain Elementary SchoolGrades: PK-6Distance: 0.7 mi
- 5/10Rome Middle SchoolGrades: 7-8Distance: 2.1 mi
- 6/10Rome High SchoolGrades: 9-12Distance: 2.1 mi
Schools provided by the listing agent
- Elementary: Main
- Middle: Rome
- High: Rome
Source: GAMLS. This data may not be complete. We recommend contacting the local school district to confirm school assignments for this home.

Get pre-qualified for a loan
At Zillow Home Loans, we can pre-qualify you in as little as 5 minutes with no impact to your credit score.An equal housing lender. NMLS #10287.


