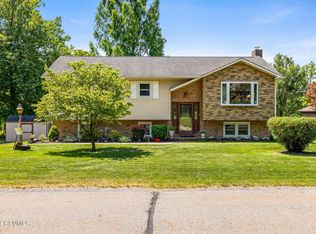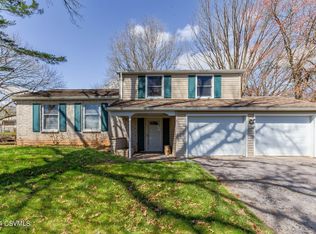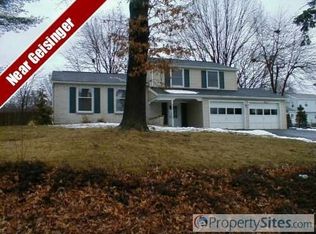Sold for $305,000
$305,000
207 Maple St, Danville, PA 17821
3beds
1,862sqft
Single Family Residence
Built in 1975
0.33 Acres Lot
$312,100 Zestimate®
$164/sqft
$2,115 Estimated rent
Home value
$312,100
Estimated sales range
Not available
$2,115/mo
Zestimate® history
Loading...
Owner options
Explore your selling options
What's special
Offered for the 1st time in 35 years, this lovingly cared for 2 story home with attached garage includes 3 bedrooms and 1.5 baths. The generously sized living and family rooms offer lots of space to gather or entertain, and a large addition that includes a fireplace and opens to the rear deck overlooking the backyard is a great place to cozy up with a book on cool nights or enjoy sunshine in the afternoon. Additionally, the lower level has a spacious finished rec room and laundry. You won't want to miss this! Call today for your personal tour! This is a 10G home.
Zillow last checked: 8 hours ago
Listing updated: June 19, 2025 at 12:35pm
Listed by:
STEPHANIE K DiDOMENICO 570-898-8816,
VILLAGER REALTY, INC. - DANVILLE
Bought with:
STEPHANIE K DiDOMENICO, AB068950
VILLAGER REALTY, INC. - DANVILLE
Source: CSVBOR,MLS#: 20-99571
Facts & features
Interior
Bedrooms & bathrooms
- Bedrooms: 3
- Bathrooms: 2
- Full bathrooms: 1
- 1/2 bathrooms: 1
Primary bedroom
- Level: Second
- Area: 194.94 Square Feet
- Dimensions: 17.10 x 11.40
Bedroom 2
- Level: Second
- Area: 138.75 Square Feet
- Dimensions: 11.10 x 12.50
Bedroom 3
- Level: Second
- Area: 118.29 Square Feet
- Dimensions: 11.70 x 10.11
Bathroom
- Level: First
Bathroom
- Level: Second
- Area: 53.33 Square Feet
- Dimensions: 7.11 x 7.50
Den
- Level: First
- Area: 292.5 Square Feet
- Dimensions: 19.50 x 15.00
Dining area
- Level: First
- Area: 94.35 Square Feet
- Dimensions: 11.10 x 8.50
Family room
- Level: First
- Area: 263.34 Square Feet
- Dimensions: 23.10 x 11.40
Kitchen
- Level: First
- Area: 93.48 Square Feet
- Dimensions: 7.60 x 12.30
Laundry
- Level: Basement
- Area: 75.33 Square Feet
- Dimensions: 9.30 x 8.10
Living room
- Level: First
- Area: 165.54 Square Feet
- Dimensions: 11.11 x 14.90
Rec room
- Level: Basement
- Area: 466.52 Square Feet
- Dimensions: 21.10 x 22.11
Storage room
- Level: Basement
- Area: 82.9 Square Feet
- Dimensions: 10.11 x 8.20
Heating
- Baseboard
Cooling
- Ductless
Appliances
- Included: Dishwasher, Refrigerator, Stove/Range, Dryer, Washer
- Laundry: Laundry Hookup
Features
- Basement: Interior Entry
- Has fireplace: Yes
Interior area
- Total structure area: 1,862
- Total interior livable area: 1,862 sqft
- Finished area above ground: 1,862
- Finished area below ground: 676
Property
Parking
- Total spaces: 2
- Parking features: 2 Car
- Has attached garage: Yes
- Details: 4
Features
- Levels: Two
- Stories: 2
Lot
- Size: 0.33 Acres
- Dimensions: .328
- Topography: No
Details
- Parcel number: 6352289
- Zoning: Residential
Construction
Type & style
- Home type: SingleFamily
- Property subtype: Single Family Residence
Materials
- Vinyl
- Foundation: None
- Roof: Metal
Condition
- Year built: 1975
Utilities & green energy
- Electric: 200+ Amp Service
- Sewer: Public Sewer
- Water: Public
Community & neighborhood
Community
- Community features: Paved Streets, Sidewalks, Street Lights
Location
- Region: Danville
- Subdivision: 0-None
Price history
| Date | Event | Price |
|---|---|---|
| 5/21/2025 | Sold | $305,000-3.2%$164/sqft |
Source: CSVBOR #20-99571 Report a problem | ||
| 4/7/2025 | Pending sale | $315,000$169/sqft |
Source: CSVBOR #20-99571 Report a problem | ||
| 2/28/2025 | Listed for sale | $315,000$169/sqft |
Source: CSVBOR #20-99571 Report a problem | ||
Public tax history
| Year | Property taxes | Tax assessment |
|---|---|---|
| 2025 | $2,685 +1.3% | $146,200 |
| 2024 | $2,650 +1.9% | $146,200 |
| 2023 | $2,601 | $146,200 |
Find assessor info on the county website
Neighborhood: Mechanicsville
Nearby schools
GreatSchools rating
- NADanville Primary SchoolGrades: K-2Distance: 0.8 mi
- 7/10Danville Area Middle SchoolGrades: 6-8Distance: 1.7 mi
- 7/10Danville Area Senior High SchoolGrades: 9-12Distance: 0.9 mi
Schools provided by the listing agent
- District: Danville
Source: CSVBOR. This data may not be complete. We recommend contacting the local school district to confirm school assignments for this home.
Get pre-qualified for a loan
At Zillow Home Loans, we can pre-qualify you in as little as 5 minutes with no impact to your credit score.An equal housing lender. NMLS #10287.


