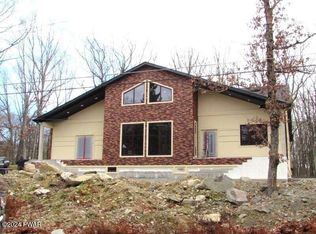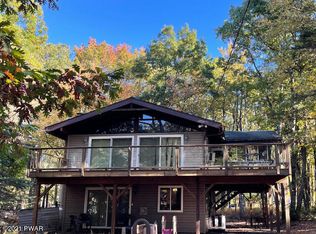Sold for $323,700
$323,700
207 Maple Ridge Dr, Lords Valley, PA 18428
3beds
2,106sqft
Single Family Residence
Built in 1988
0.5 Acres Lot
$358,300 Zestimate®
$154/sqft
$2,915 Estimated rent
Home value
$358,300
$301,000 - $426,000
$2,915/mo
Zestimate® history
Loading...
Owner options
Explore your selling options
What's special
Great location and room for everyone. This Custom Chalet that is full of upgrades has a space for everyone and every interest. Great for growing family or the entertainers. Located in the center of Hemlock Farms Community not far from Elm Beach.
Zillow last checked: 8 hours ago
Listing updated: September 06, 2024 at 09:26pm
Listed by:
Patty Magie 570-228-1715,
Davis R. Chant - Lords Valley
Bought with:
Jasmine Ruiz, RS366061
CENTURY 21 Country Lake Homes - Lords Valley
Source: PWAR,MLS#: PW242167
Facts & features
Interior
Bedrooms & bathrooms
- Bedrooms: 3
- Bathrooms: 3
- Full bathrooms: 3
Bedroom 1
- Description: carpet
- Area: 116.82
- Dimensions: 11.8 x 9.9
Bedroom 2
- Description: ceiling fan, walk-in closet
- Area: 100
- Dimensions: 10 x 10
Bedroom 3
- Description: wood
- Area: 142.38
- Dimensions: 12.6 x 11.3
Bathroom 1
- Description: tile
- Area: 35
- Dimensions: 7 x 5
Bathroom 2
- Description: tile
- Area: 48
- Dimensions: 8 x 6
Bathroom 3
- Description: tile
- Area: 45
- Dimensions: 9 x 5
Bonus room
- Description: carpet
- Area: 78.2
- Dimensions: 9.2 x 8.5
Dining room
- Description: wood
- Area: 75
- Dimensions: 10 x 7.5
Family room
- Description: wood, ceiling fan, workout area
- Area: 151.8
- Dimensions: 16.5 x 9.2
Kitchen
- Description: tile
- Area: 114.75
- Dimensions: 13.5 x 8.5
Laundry
- Description: wood
- Area: 58.85
- Dimensions: 10.7 x 5.5
Living room
- Description: wood
- Area: 240
- Dimensions: 16 x 15
Other
- Description: carpet
- Area: 106.47
- Dimensions: 11.7 x 9.1
Workshop
- Description: carpet
- Area: 117
- Dimensions: 11.7 x 10
Heating
- Baseboard, Propane, Fireplace(s), Ductless
Cooling
- Ceiling Fan(s), Wall/Window Unit(s), Ductless
Appliances
- Included: Dishwasher, Stainless Steel Appliance(s), Refrigerator, Microwave, Electric Water Heater, Electric Range
- Laundry: Laundry Room
Features
- Cathedral Ceiling(s), Kitchen Island, Granite Counters, Ceiling Fan(s)
- Flooring: Ceramic Tile, Vinyl, Laminate
- Basement: Block,Heated,Walk-Out Access,Storage Space,Interior Entry,Full,Finished,Daylight
- Has fireplace: Yes
- Fireplace features: Living Room, Propane
Interior area
- Total structure area: 2,106
- Total interior livable area: 2,106 sqft
- Finished area above ground: 2,106
- Finished area below ground: 0
Property
Parking
- Parking features: Attached Carport, Off Street, Driveway
- Has carport: Yes
- Has uncovered spaces: Yes
Features
- Levels: Two
- Stories: 2
- Patio & porch: Deck, Wrap Around
- Exterior features: Dog Run, Private Yard, Fire Pit
- Pool features: Association, Community
- Spa features: Association
- Fencing: Back Yard
- Body of water: Community Lake
Lot
- Size: 0.50 Acres
- Features: Level
Details
- Additional structures: Shed(s)
- Parcel number: 120.010370 034061
- Zoning: Residential
- Zoning description: Residential
Construction
Type & style
- Home type: SingleFamily
- Architectural style: Chalet,Contemporary
- Property subtype: Single Family Residence
Materials
- Frame, Wood Siding
- Foundation: Block
- Roof: Asphalt
Condition
- Updated/Remodeled
- New construction: No
- Year built: 1988
Utilities & green energy
- Electric: 200+ Amp Service
- Water: Water Fees, Comm Central
- Utilities for property: Cable Connected, Propane, Electricity Connected
Community & neighborhood
Security
- Security features: Gated Community
Community
- Community features: Clubhouse, Tennis Court(s), Pool, Playground, Park, Lake, Gated, Fitness Center, Fishing
Location
- Region: Lords Valley
- Subdivision: Hemlock Farms
HOA & financial
HOA
- Has HOA: Yes
- HOA fee: $2,842 annually
- Amenities included: Beach Access, Outdoor Ice Skating, Teen Center, Trash, Trail(s), Tennis Court(s), Spa/Hot Tub, Security, Sauna, Recreation Room, Recreation Facilities, Pond Year Round, Party Room, Pool, Playground, Picnic Area, Park, Meeting Room, Indoor Pool, Gated, Game Room, Fitness Center, Exercise Course, Dog Park, Clubhouse, Beach Rights, Basketball Court
- Services included: Trash
- Second HOA fee: $2,688 one time
Other
Other facts
- Listing terms: Cash,VA Loan,USDA Loan,FHA,Conventional
- Road surface type: Paved
Price history
| Date | Event | Price |
|---|---|---|
| 8/30/2024 | Sold | $323,700-1.5%$154/sqft |
Source: | ||
| 7/25/2024 | Pending sale | $328,700$156/sqft |
Source: | ||
| 7/19/2024 | Listed for sale | $328,700+196.1%$156/sqft |
Source: | ||
| 6/21/2020 | Sold | $111,000-14%$53/sqft |
Source: | ||
| 4/29/2020 | Listed for sale | $129,000$61/sqft |
Source: Davis R. Chant - Lords Valley #20-1272 Report a problem | ||
Public tax history
| Year | Property taxes | Tax assessment |
|---|---|---|
| 2025 | $3,195 +6.7% | $26,710 |
| 2024 | $2,994 +3.9% | $26,710 |
| 2023 | $2,880 +3.9% | $26,710 |
Find assessor info on the county website
Neighborhood: 18428
Nearby schools
GreatSchools rating
- 6/10Wallenpaupack South El SchoolGrades: K-5Distance: 13.1 mi
- 6/10Wallenpaupack Area Middle SchoolGrades: 6-8Distance: 11.1 mi
- 7/10Wallenpaupack Area High SchoolGrades: 9-12Distance: 11.2 mi
Get a cash offer in 3 minutes
Find out how much your home could sell for in as little as 3 minutes with a no-obligation cash offer.
Estimated market value$358,300
Get a cash offer in 3 minutes
Find out how much your home could sell for in as little as 3 minutes with a no-obligation cash offer.
Estimated market value
$358,300

