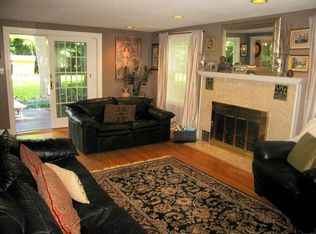Meticulously maintained & Sparkling clean Cape Cod home offers an incredible 2004 Family Room addition (20x14) w/ skylite, cathedral ceiling & windows all around to take in the views of the over 1/2 Acre corner lot with beautiful plantings! The kitchen has brilliant white cabinets & a Coffee BAR & is open to the large dining room, and front to back fireplaced Livingroom. Quality features include Maple hardwood floors, updated baths ( tub has dual shower heads & safety bars) Master bedroom that accommodates king size bed, 14x8 DECK, a basement REC RM/Man Cave w/ fireplace & WALK OUT, attached Garage w/ 2nd Flr storage room, & garden SHED. There are HARVEY insulated windows, NATURAL GAS boiler (2003/2004)& Hot WATER TK (2016/2017). NEW ROOF 2019. PUBLIC WATER & SEWER. APPLIANCES REMAIN including washer, dryer & extra refrigerator for RecRm movie night watching!! This home invites comfort and ease -has quality finishes & is a peaceful place to call HOME!
This property is off market, which means it's not currently listed for sale or rent on Zillow. This may be different from what's available on other websites or public sources.

