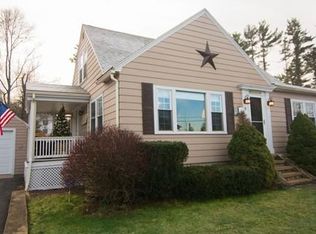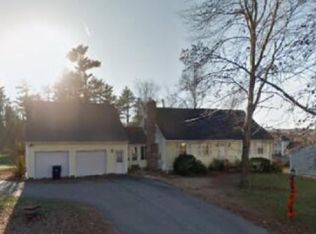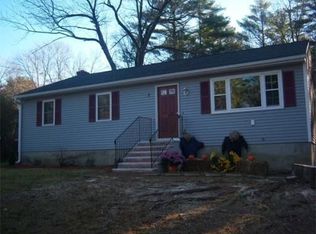This spacious 3 bedroom ranch has many new features: Roof is approx 5 years, Pool is in its 2nd year, Electric Panel is newly replaced, Hot Water Heater is less than 2 years and there is a bonus room in the basement. This home is great for entertaining,hardwood floors throughout, it has a large common area, a great backyard to enjoy after relaxing in the pool. Location is everything and this home is located conveniently near The Publick House Historic Inn, Leadmine Mountain Trail, Old Sturbridge Village Living History Museum, great restaurants, South Pond and so much more. Come take a look before it's gone!
This property is off market, which means it's not currently listed for sale or rent on Zillow. This may be different from what's available on other websites or public sources.



