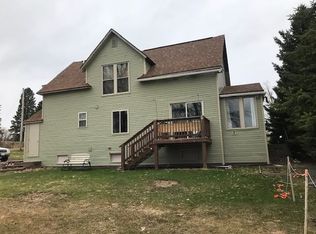Closed
$77,000
207 Main St, Alpha, MI 49902
3beds
1,242sqft
Single Family Residence
Built in 1950
0.4 Acres Lot
$77,300 Zestimate®
$62/sqft
$1,235 Estimated rent
Home value
$77,300
Estimated sales range
Not available
$1,235/mo
Zestimate® history
Loading...
Owner options
Explore your selling options
What's special
This 3-bedroom, 1-bath home is full of potential and waiting for your personal touch right in the heart of the Village of Alpha. Situated on a spacious lot, this property features two detached garages—one 3-car and one 2-car—plus an additional storage shed, offering plenty of room for vehicles, tools, and toys. Inside, you'll find a solid layout.. two of the bedrooms are off the living room in the front of the house. Towards the back of the house is a spacious eat-in kitchen, a large bathroom with new flooring, the third bedroom and a main floor laundry room. Good size partial basement with a newer hot water heater (2024) and a furnace from 2001 along with plumbing for an extra toilet and shower. While the home does need some TLC and electrical updates, the possibilities are endless. Whether you're looking for a year-round residence or an investment opportunity, this property is a good find sitting on 7 city lots in the charming village of Alpha, MI... and walking distance from the Alpha Brewery! Seller offering $2000 credit at closing for electrical upgrades.
Zillow last checked: 8 hours ago
Listing updated: June 13, 2025 at 11:56am
Listed by:
DANELLE DOVE 906-367-6331,
RE/MAX NORTH COUNTRY 877-875-6331
Bought with:
DANELLE DOVE
RE/MAX NORTH COUNTRY
Source: Upper Peninsula AOR,MLS#: 50171149 Originating MLS: Upper Peninsula Assoc of Realtors
Originating MLS: Upper Peninsula Assoc of Realtors
Facts & features
Interior
Bedrooms & bathrooms
- Bedrooms: 3
- Bathrooms: 1
- Full bathrooms: 1
- Main level bathrooms: 1
- Main level bedrooms: 3
Bedroom 1
- Level: Main
- Area: 81
- Dimensions: 9 x 9
Bedroom 2
- Level: Main
- Area: 81
- Dimensions: 9 x 9
Bedroom 3
- Level: Main
- Area: 90
- Dimensions: 10 x 9
Bathroom 1
- Level: Main
- Area: 54
- Dimensions: 9 x 6
Kitchen
- Level: Main
- Area: 200
- Dimensions: 20 x 10
Living room
- Level: Main
- Area: 264
- Dimensions: 24 x 11
Heating
- Forced Air, Propane
Cooling
- None
Appliances
- Included: Dryer, Range/Oven, Refrigerator, Water Heater
Features
- None
- Basement: Concrete,Partial,Unfinished,Crawl Space
- Has fireplace: No
Interior area
- Total structure area: 1,242
- Total interior livable area: 1,242 sqft
- Finished area above ground: 1,242
- Finished area below ground: 0
Property
Parking
- Total spaces: 5
- Parking features: 3 or More Spaces, Garage, On Street, Additional Garage(s), Detached, Electric in Garage
- Garage spaces: 5
- Has uncovered spaces: Yes
Features
- Levels: One
- Stories: 1
- Exterior features: Street Lights
- Waterfront features: None
- Frontage type: Road
- Frontage length: 175
Lot
- Size: 0.40 Acres
- Dimensions: 175 x 100
- Features: Main Street, Sloped, City Lot
Details
- Additional structures: Shed(s), Garage(s), Second Garage
- Zoning description: Residential
- Special conditions: Standard
Construction
Type & style
- Home type: SingleFamily
- Architectural style: Traditional
- Property subtype: Single Family Residence
Materials
- Wood Siding
Condition
- Year built: 1950
Utilities & green energy
- Sewer: Public Sanitary
- Water: Public
- Utilities for property: Electricity Available, Electricity Connected, Propane, Sewer Available, Sewer Connected, Water Available, Water Connected, Propane Tank Leased
Community & neighborhood
Location
- Region: Alpha
- Subdivision: None
Other
Other facts
- Listing terms: Cash,Conventional
- Ownership: Private
Price history
| Date | Event | Price |
|---|---|---|
| 6/13/2025 | Sold | $77,000-2.5%$62/sqft |
Source: | ||
| 5/23/2025 | Pending sale | $79,000$64/sqft |
Source: | ||
| 4/11/2025 | Listed for sale | $79,000$64/sqft |
Source: | ||
Public tax history
Tax history is unavailable.
Neighborhood: 49902
Nearby schools
GreatSchools rating
- 6/10Forest Park SchoolGrades: PK-12Distance: 3.9 mi
Schools provided by the listing agent
- District: Forest Park School District
Source: Upper Peninsula AOR. This data may not be complete. We recommend contacting the local school district to confirm school assignments for this home.
Get pre-qualified for a loan
At Zillow Home Loans, we can pre-qualify you in as little as 5 minutes with no impact to your credit score.An equal housing lender. NMLS #10287.
