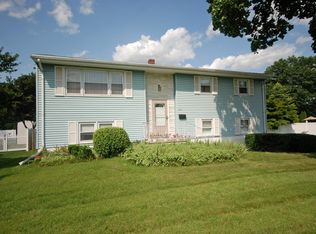Sold for $359,900 on 01/20/23
$359,900
207 Lucia Ave, Middlesex, NJ 08846
4beds
2,000sqft
Single Family Residence
Built in 1970
0.29 Acres Lot
$600,500 Zestimate®
$180/sqft
$-- Estimated rent
Home value
$600,500
$546,000 - $655,000
Not available
Zestimate® history
Loading...
Owner options
Explore your selling options
What's special
First time ever on the market! Upon entering this custom built ranch, you will see and appreciate the thought and care that went into designing and building the house by the original owner. Situated on a large corner property in the desirable Hazelwood section of Middlesex, the home offers features like a Formal Dining Room in addition to a spacious Eat-in Kitchen with tons of cabinet and counter space plus a pantry. All four of the Bedrooms have exposed oak flooring along with either a double closet or two separate closets. The main Bathroom is accessed from the Hallway and from the Primary Bedroom. The Powder Room is off the same Hallway. Downstairs, the heated partially finished Basement features a large Recreation Room, separate Laundry Room( washer and dryer included), a Storage Room and small storage nook. New Furnace, well water holding tank and bilco doors have been installed . Outside, this Brick and painted cedar home features a small concrete front Porch, a rear Patio, and a he/she shed supplied with electric, ventilation fan and linoleum flooring. Intercom sold in as is'' condition. With some updating, you can bring this well- built 70's home into the future and a home you will be proud to own
Zillow last checked: 8 hours ago
Listing updated: September 26, 2023 at 08:33pm
Listed by:
BARBARA C. SEIF,
ERA BONIAKOWSKI REAL ESTATE 732-968-0700
Source: All Jersey MLS,MLS#: 2306061R
Facts & features
Interior
Bedrooms & bathrooms
- Bedrooms: 4
- Bathrooms: 2
- Full bathrooms: 1
- 1/2 bathrooms: 1
Primary bedroom
- Features: 1st Floor
- Level: First
- Area: 156
- Dimensions: 13 x 12
Bedroom 2
- Area: 121
- Dimensions: 11 x 11
Bedroom 3
- Area: 121
- Dimensions: 11 x 11
Bedroom 4
- Area: 108
- Dimensions: 12 x 9
Bathroom
- Features: Tub Shower
Dining room
- Features: Formal Dining Room
- Area: 168
- Dimensions: 14 x 12
Kitchen
- Features: Pantry, Eat-in Kitchen
- Area: 156
- Dimensions: 13 x 12
Living room
- Area: 238
- Dimensions: 17 x 14
Basement
- Area: 2000
Heating
- Radiators-Hot Water
Cooling
- Ceiling Fan(s), None, Attic Fan
Appliances
- Included: Dryer, Electric Range/Oven, Refrigerator, Range, Oven, Gas Water Heater
Features
- Kitchen, 4 Bedrooms, Bath Half, Living Room, Bath Main, Dining Room, Attic, None
- Flooring: Ceramic Tile, Wood
- Windows: Screen/Storm Window
- Basement: Partially Finished, Other Room(s), Exterior Entry, Recreation Room, Storage Space, Interior Entry, Utility Room, Laundry Facilities
- Has fireplace: No
Interior area
- Total structure area: 2,000
- Total interior livable area: 2,000 sqft
Property
Parking
- Parking features: 1 Car Width, Dirt
- Has uncovered spaces: Yes
Features
- Levels: One
- Stories: 1
- Patio & porch: Patio
- Exterior features: Patio, Screen/Storm Window, Storage Shed, Yard
- Pool features: None
Lot
- Size: 0.29 Acres
- Dimensions: 125.00 x 100.00
- Features: Near Shopping, Corner Lot, Level, Near Public Transit
Details
- Additional structures: Shed(s)
- Parcel number: 1000104000000028
- Zoning: R-75
Construction
Type & style
- Home type: SingleFamily
- Architectural style: Ranch, Custom Home
- Property subtype: Single Family Residence
Materials
- Roof: Asphalt
Condition
- Year built: 1970
Utilities & green energy
- Gas: Natural Gas
- Sewer: Public Sewer
- Water: Private
- Utilities for property: Electricity Connected, Natural Gas Connected
Community & neighborhood
Location
- Region: Middlesex
Other
Other facts
- Ownership: Fee Simple
Price history
| Date | Event | Price |
|---|---|---|
| 1/20/2023 | Sold | $359,900$180/sqft |
Source: | ||
| 11/29/2022 | Contingent | $359,900$180/sqft |
Source: | ||
| 11/29/2022 | Pending sale | $359,900$180/sqft |
Source: | ||
| 11/18/2022 | Listed for sale | $359,900$180/sqft |
Source: | ||
Public tax history
Tax history is unavailable.
Neighborhood: 08846
Nearby schools
GreatSchools rating
- 6/10Hazelwood Elementary SchoolGrades: PK-3Distance: 0.2 mi
- 4/10Von E Mauger Middle SchoolGrades: 6-8Distance: 0.5 mi
- 4/10Middlesex High SchoolGrades: 9-12Distance: 1.3 mi
Get a cash offer in 3 minutes
Find out how much your home could sell for in as little as 3 minutes with a no-obligation cash offer.
Estimated market value
$600,500
Get a cash offer in 3 minutes
Find out how much your home could sell for in as little as 3 minutes with a no-obligation cash offer.
Estimated market value
$600,500
