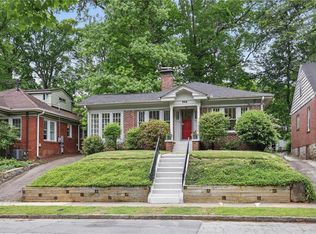Closed
$839,950
207 Lucerne St, Decatur, GA 30030
3beds
2,361sqft
Single Family Residence
Built in 1935
8,712 Square Feet Lot
$-- Zestimate®
$356/sqft
$4,227 Estimated rent
Home value
Not available
Estimated sales range
Not available
$4,227/mo
Zestimate® history
Loading...
Owner options
Explore your selling options
What's special
Discover this Craftsman bungalow in the sought-after Great Lakes neighborhood, a short walk from downtown Decatur and Glenlake Park. This charmer exudes classic character with a large front porch and smart built-ins throughout. The private dining room leads to a breakfast area and a renovated kitchen with a mudroom for convenience. Two main-level bedrooms share a hall bath, while the owner's suite boasts a renovated bathroom upstairs. Outside, a fenced backyard features a spacious patio for outdoor dining and a play set. Additionally, a carriage house offers a bedroom studio apartment with a second kitchen and loft area. Experience the essence of Decatur living in this inviting home. Note-The carriage has an additional bedroom and bathroom, for a total of 4 beds and three baths. The 610 square feet listed as below grade are in the separate carriage house.
Zillow last checked: 8 hours ago
Listing updated: September 23, 2024 at 02:40pm
Listed by:
Compass
Bought with:
Gregory Kodesh, 340879
Keller Williams Realty
Source: GAMLS,MLS#: 10301246
Facts & features
Interior
Bedrooms & bathrooms
- Bedrooms: 3
- Bathrooms: 2
- Full bathrooms: 2
- Main level bathrooms: 1
- Main level bedrooms: 2
Kitchen
- Features: Breakfast Bar, Solid Surface Counters
Heating
- Natural Gas, Forced Air
Cooling
- Central Air
Appliances
- Included: Dishwasher, Disposal, Dryer, Refrigerator, Washer
- Laundry: None
Features
- High Ceilings
- Flooring: Hardwood
- Basement: Crawl Space
- Number of fireplaces: 1
Interior area
- Total structure area: 2,361
- Total interior livable area: 2,361 sqft
- Finished area above ground: 1,751
- Finished area below ground: 610
Property
Parking
- Total spaces: 1
- Parking features: Garage
- Has garage: Yes
Features
- Levels: One and One Half
- Stories: 1
- Patio & porch: Patio, Porch
- Fencing: Fenced,Privacy
Lot
- Size: 8,712 sqft
- Features: City Lot, Sloped
Details
- Additional structures: Garage(s), Guest House
- Parcel number: 18 006 01 041
Construction
Type & style
- Home type: SingleFamily
- Architectural style: Bungalow/Cottage,Craftsman
- Property subtype: Single Family Residence
Materials
- Brick
- Roof: Composition
Condition
- Resale
- New construction: No
- Year built: 1935
Utilities & green energy
- Sewer: Private Sewer
- Water: Public
- Utilities for property: Cable Available, Electricity Available, Natural Gas Available, Sewer Available, Phone Available, Water Available
Green energy
- Energy efficient items: Thermostat
Community & neighborhood
Security
- Security features: Smoke Detector(s)
Community
- Community features: Near Public Transport, Park, Playground, Pool, Walk To Schools, Sidewalks, Street Lights, Tennis Court(s), Near Shopping
Location
- Region: Decatur
- Subdivision: Great Lakes
Other
Other facts
- Listing agreement: Exclusive Right To Sell
Price history
| Date | Event | Price |
|---|---|---|
| 6/18/2024 | Sold | $839,950+5.7%$356/sqft |
Source: | ||
| 5/20/2024 | Contingent | $795,000$337/sqft |
Source: | ||
| 5/17/2024 | Listed for sale | $795,000+43.2%$337/sqft |
Source: | ||
| 4/3/2020 | Sold | $555,000-2.5%$235/sqft |
Source: | ||
| 3/14/2020 | Pending sale | $569,000$241/sqft |
Source: Golley Realty Group #6666070 Report a problem | ||
Public tax history
| Year | Property taxes | Tax assessment |
|---|---|---|
| 2025 | $17,388 +18.7% | $292,520 +27.2% |
| 2024 | $14,652 +176859.7% | $229,960 |
| 2023 | $8 -17.9% | $229,960 -25% |
Find assessor info on the county website
Neighborhood: Great Lakes
Nearby schools
GreatSchools rating
- NAClairemont Elementary SchoolGrades: PK-2Distance: 0.2 mi
- 8/10Beacon Hill Middle SchoolGrades: 6-8Distance: 1.2 mi
- 9/10Decatur High SchoolGrades: 9-12Distance: 1 mi
Schools provided by the listing agent
- Elementary: Clairemont
- Middle: Beacon Hill
- High: Decatur
Source: GAMLS. This data may not be complete. We recommend contacting the local school district to confirm school assignments for this home.
Get pre-qualified for a loan
At Zillow Home Loans, we can pre-qualify you in as little as 5 minutes with no impact to your credit score.An equal housing lender. NMLS #10287.
