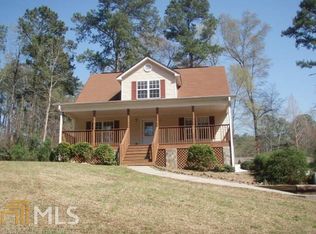Welcome to this stunning 4 sided brick home in the sought after Crescent school district. Featuring 4 bedrooms and 3.5 bathrooms, this home that has all the space and comfort you have been looking for. Home is situated just perfectly on 4 lots totaling over 2 acres with access to Lake Louise. If you love to entertain then this is the perfect home inside and out. There is a circular driveway and cul-de-sac for parking, deck out back for barbecues, and wait until you see the inside. You enter the home from a huge covered porch with room for two sets of rocking chairs into a spacious foyer. There are hardwood floors, tile, and luxury carpets throughout the home. There is a formal living room and a den with built-in book cases and bay window with bench seating. The formal dining room as a white-washed stone fireplace and can seat 12+ with ease and still space for an additional sitting area. Brand new custom sliding barn door separates the kitchen and dining room. The kitchen is huge with plenty of cabinet space, granite countertops, island, stainless steel appliances, walk-in pantry with custom barn door, and breakfast area. Master bedroom is on main level and has 3 closets and the master bathroom is large. Heading upstairs are two oversized bedrooms both with sitting areas and room for kids to play, full bath, and balcony that overlooks the front yard. Fourth bedroom downstairs has a private bath and can easily be an office, playroom, etc. If you are looking for space, you have came to the right place. Backyard is private and home also has a brand new $12k 30 year architectural roof. Use our preferred lender and you will receive a $500 lender credit. Call for more details or to schedule your own personal tour. This home wont last long!
This property is off market, which means it's not currently listed for sale or rent on Zillow. This may be different from what's available on other websites or public sources.
