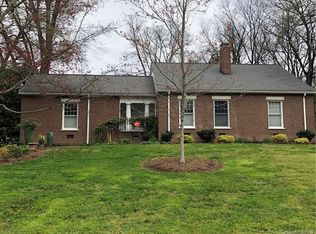Closed
$1,455,000
207 Lorimer Rd, Davidson, NC 28036
4beds
4,251sqft
Single Family Residence
Built in 1956
0.41 Acres Lot
$1,494,700 Zestimate®
$342/sqft
$4,754 Estimated rent
Home value
$1,494,700
$1.38M - $1.63M
$4,754/mo
Zestimate® history
Loading...
Owner options
Explore your selling options
What's special
Wonderful brick home located in downtown Davidson on a 0.41 acre lot. Only one block from Main Street and the Davidson College campus. Beautiful chef’s kitchen that was completely remodeled in 2011. Remodel included custom cabinetry with soft-close doors and drawers, large center island with prep sink, all top-of-the-line Thermador appliances including built-in coffee maker. Inviting covered back porch, patio and partially fenced backyard. Perfect house for entertaining! Large mudroom, spacious pantry, 4 bedrooms, 4 full baths & large finished basement with an additional 726 square feet of storage space that is heated and cooled. Home has great light, hardwood floors, 2 fireplaces, professional landscaping and a detached single car garage. Rare opportunity at this price and lot size only one block from Main Street. Please see the attachments for the Upgrade/Remodel List.
Zillow last checked: 8 hours ago
Listing updated: December 04, 2024 at 03:16pm
Listing Provided by:
Mary Lib Richards marylib@richards-group.net,
Keller Williams Lake Norman
Bought with:
Ashley Hudler
Howard Hanna Allen Tate Davidson
Source: Canopy MLS as distributed by MLS GRID,MLS#: 4185713
Facts & features
Interior
Bedrooms & bathrooms
- Bedrooms: 4
- Bathrooms: 4
- Full bathrooms: 4
- Main level bedrooms: 2
Primary bedroom
- Level: Main
Bedroom s
- Level: Main
Bedroom s
- Level: Upper
Bedroom s
- Level: Upper
Bathroom full
- Level: Basement
Bathroom full
- Level: Main
Bathroom full
- Level: Main
Bathroom full
- Level: Upper
Dining room
- Level: Main
Great room
- Level: Main
Kitchen
- Level: Main
Laundry
- Level: Basement
Living room
- Level: Main
Other
- Level: Main
Recreation room
- Level: Basement
Heating
- Central, Electric, Floor Furnace
Cooling
- Central Air
Appliances
- Included: Dishwasher, Disposal, Double Oven, Gas Range, Plumbed For Ice Maker, Refrigerator, Wine Refrigerator
- Laundry: In Basement
Features
- Drop Zone, Pantry, Storage, Walk-In Closet(s), Walk-In Pantry
- Basement: Partially Finished
- Fireplace features: Gas Log, Great Room, Living Room, Wood Burning
Interior area
- Total structure area: 3,221
- Total interior livable area: 4,251 sqft
- Finished area above ground: 3,221
- Finished area below ground: 1,030
Property
Parking
- Total spaces: 1
- Parking features: Detached Garage, Garage Faces Front, Garage on Main Level
- Garage spaces: 1
Features
- Levels: One and One Half
- Stories: 1
- Patio & porch: Covered, Patio
Lot
- Size: 0.41 Acres
- Dimensions: 112 x 185 x 134 x 107
Details
- Parcel number: 00701204
- Zoning: VI
- Special conditions: Standard
Construction
Type & style
- Home type: SingleFamily
- Property subtype: Single Family Residence
Materials
- Brick Partial, Fiber Cement
Condition
- New construction: No
- Year built: 1956
Utilities & green energy
- Sewer: Public Sewer
- Water: City
Community & neighborhood
Location
- Region: Davidson
- Subdivision: none
Other
Other facts
- Listing terms: Cash,Conventional
- Road surface type: Concrete, Paved
Price history
| Date | Event | Price |
|---|---|---|
| 12/4/2024 | Sold | $1,455,000-2%$342/sqft |
Source: | ||
| 10/11/2024 | Listed for sale | $1,485,000+165.2%$349/sqft |
Source: | ||
| 6/3/2005 | Sold | $560,000$132/sqft |
Source: Public Record Report a problem | ||
Public tax history
| Year | Property taxes | Tax assessment |
|---|---|---|
| 2025 | -- | $882,300 |
| 2024 | -- | $882,300 |
| 2023 | -- | $882,300 +31.8% |
Find assessor info on the county website
Neighborhood: 28036
Nearby schools
GreatSchools rating
- 9/10Davidson K-8 SchoolGrades: K-8Distance: 0.6 mi
- 6/10William Amos Hough HighGrades: 9-12Distance: 2.3 mi
Schools provided by the listing agent
- Elementary: Davidson K-8
- Middle: Davidson K-8
- High: William Amos Hough
Source: Canopy MLS as distributed by MLS GRID. This data may not be complete. We recommend contacting the local school district to confirm school assignments for this home.
Get a cash offer in 3 minutes
Find out how much your home could sell for in as little as 3 minutes with a no-obligation cash offer.
Estimated market value$1,494,700
Get a cash offer in 3 minutes
Find out how much your home could sell for in as little as 3 minutes with a no-obligation cash offer.
Estimated market value
$1,494,700
