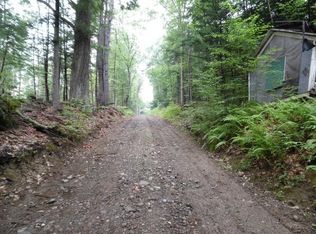Lovely setting for this 1800's Farmhouse with 10 acres located on a quiet country lane. Sunny living room features cathedral ceiling with exposed beams, woodstove, picture window and French door. Updated kitchen with nice storage and work space, recessed lighting and 3 bay window overlooking rolling lawn. Walk-through pantry could also serve as an office nook. Formal dining with wide pine floors and sliders. Renovated full bath with tile floor. 2 second floor bedrooms with pine floors. One with a half bath. 1st floor laundry. Replacement windows. Newer roof shingles and septic. Concrete foundation. Back land could be cleared for animals. Very convenient to Keene and the I-91 corridor.
This property is off market, which means it's not currently listed for sale or rent on Zillow. This may be different from what's available on other websites or public sources.

