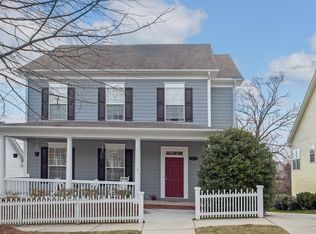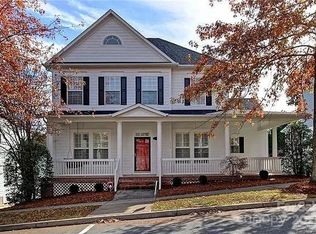STUNNING REMODELED BRICK HOME LOCATED WITHIN WALKING DISTANCE TO DOWNTOWN DAVIDSON-KITCHEN INCLUDES LARGE WORK ISLAND,TILE BACKSPLASH, GAS RANGE, BUILT IN MICROWAVE, EAT IN BREAKFAST AREA,UPGRADED LIGHTING- GREAT ROOM FEATURES COFFERED CEILINGS, STONE FIREPLACE WITH GAS LOGS- SPACIOUS OWNERS SUITE WITH CUSTOM BATH, 2 PERSON TILE SHOWER WITH GLASS DOOR, UPGRADED HIS/HERS CABINETRY, WALK IN CLOSET- 5 BEDROOMS UPSTAIRS- BACK YARD FEATURES 2 FABULOUS PERGOLA COVERED PATIO AREAS WITH LOTS OF SEATING SPACE, BUILT IN COOKING AREA, FIRE PIT- DETACHED GARAGE HAS FINISHED SECOND LIVING AREA ABOVE WITH FULL BATH- HEAT/AIR UNIT/ BUILT IN CABINETS/ NOT INCLUDED IN HEATED SQ FT OF HOME-GARAGE BELOW HAS 1/2 BATH - THIS IS AN ABSOLUTE MUST SEE HOME THAT DOES NOT DISAPPOINT-
This property is off market, which means it's not currently listed for sale or rent on Zillow. This may be different from what's available on other websites or public sources.

