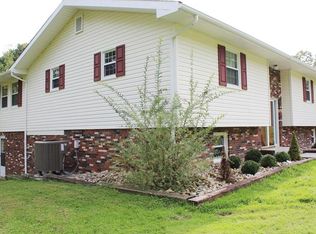Sold for $550,000
$550,000
207 Linden Rd N, Canonsburg, PA 15317
4beds
3,447sqft
Single Family Residence
Built in 1979
12.4 Acres Lot
$555,800 Zestimate®
$160/sqft
$3,022 Estimated rent
Home value
$555,800
$511,000 - $600,000
$3,022/mo
Zestimate® history
Loading...
Owner options
Explore your selling options
What's special
This 4 Bedroom, 1 Full & 3 partial bathroom raised ranch sitting on approximately 12 acres is a must see! Featuring a spacious 2 car garage, XL modernized kitchen & an enviable laundry room. This property includes a pellet fireplace located in the living room next to the impeccably preserved stone wall with a gorgeous radius window overlooking a natural view. You don't just come across homes like this in North Strabane, this home is unique & elegant... a true masterpiece of it's time.
Zillow last checked: 8 hours ago
Listing updated: November 12, 2025 at 08:03am
Listed by:
Alana Dodd 412-833-5405,
COLDWELL BANKER REALTY
Bought with:
Brenda Deems, RS271045
BERKSHIRE HATHAWAY THE PREFERRED REALTY
Source: WPMLS,MLS#: 1707643 Originating MLS: West Penn Multi-List
Originating MLS: West Penn Multi-List
Facts & features
Interior
Bedrooms & bathrooms
- Bedrooms: 4
- Bathrooms: 4
- Full bathrooms: 1
- 1/2 bathrooms: 3
Primary bedroom
- Level: Main
- Dimensions: 18x19
Bedroom 2
- Level: Main
- Dimensions: 13x12
Bedroom 3
- Level: Main
- Dimensions: 16x12
Bedroom 4
- Level: Main
- Dimensions: 13x12
Dining room
- Level: Main
- Dimensions: 13x11
Kitchen
- Level: Main
- Dimensions: 23x18
Laundry
- Level: Main
- Dimensions: 11x10
Living room
- Level: Main
- Dimensions: 22x18
Heating
- Propane
Cooling
- Central Air
Appliances
- Included: Dryer, Washer
Features
- Central Vacuum, Pantry
- Flooring: Vinyl
- Windows: Storm Window(s)
- Basement: Unfinished,Walk-Out Access
- Number of fireplaces: 1
- Fireplace features: Pellet Stove
Interior area
- Total structure area: 3,447
- Total interior livable area: 3,447 sqft
Property
Parking
- Total spaces: 2
- Parking features: Built In, Garage Door Opener
- Has attached garage: Yes
Features
- Pool features: None
Lot
- Size: 12.40 Acres
- Dimensions: 12.4
Construction
Type & style
- Home type: SingleFamily
- Architectural style: Contemporary,Raised Ranch
- Property subtype: Single Family Residence
Materials
- Brick, Vinyl Siding
- Roof: Asphalt
Condition
- Resale
- Year built: 1979
Utilities & green energy
- Sewer: Septic Tank
- Water: Public
Community & neighborhood
Location
- Region: Canonsburg
Price history
| Date | Event | Price |
|---|---|---|
| 11/12/2025 | Sold | $550,000-10.6%$160/sqft |
Source: | ||
| 11/12/2025 | Pending sale | $615,000$178/sqft |
Source: | ||
| 8/15/2025 | Contingent | $615,000$178/sqft |
Source: | ||
| 7/29/2025 | Price change | $615,000-5.4%$178/sqft |
Source: | ||
| 7/11/2025 | Price change | $650,000-13.3%$189/sqft |
Source: | ||
Public tax history
Tax history is unavailable.
Neighborhood: 15317
Nearby schools
GreatSchools rating
- 7/10North Strabane Intrmd SchoolGrades: 5-6Distance: 1.7 mi
- 7/10Canonsburg Middle SchoolGrades: 7-8Distance: 1.8 mi
- 6/10Canon-Mcmillan Senior High SchoolGrades: 9-12Distance: 2.1 mi
Schools provided by the listing agent
- District: Canon McMillan
Source: WPMLS. This data may not be complete. We recommend contacting the local school district to confirm school assignments for this home.
Get pre-qualified for a loan
At Zillow Home Loans, we can pre-qualify you in as little as 5 minutes with no impact to your credit score.An equal housing lender. NMLS #10287.
