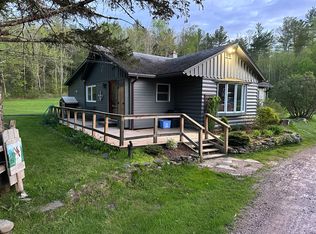Well maintained one-level living home with 2 bdrms and a Master Bedroom with 3/4 bath. His and Her closet space on 1.5 secluded acres. While you're sitting on the front or the back porch you will listen to the Lee River. Rec room and 11 x 7 partially finished room in the basement. Enter in the basement from the 2-car attached garage. Approx 1999 a 16x42 addition was built enlarging the living room and creating the Master bedroom. Laundry room is on the main level. Built in 2007 30x40 - a 1,200 sq ft garage with 12' height, double bay doors and has a second story for maybe a studio or more storage space. This is a mechanics delight or possibly store a camper/RV or vintage automobile. AS OF NOVEMBER 2019 a new Biasi Furnace as been installed.
This property is off market, which means it's not currently listed for sale or rent on Zillow. This may be different from what's available on other websites or public sources.
