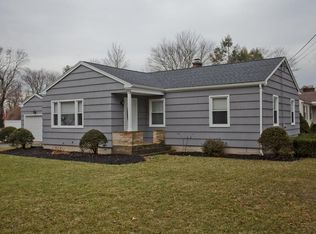Updates abound in this tasteful & stylish ranch in a quiet neighborhood within close distance to the local elementary school. A sunny breezeway connects the garage collecting shoes & coats before entering a spacious open floor plan. High end finishes include recessed lighting, soft close kitchen cabinets & drawers, brushed nickel finishes, 5 burner gas stove, custom blinds and gleaming quartz counter tops, perfect for entertaining guests! Polished floors lead to three generous size bedrooms, and a recently remodeled spa like retreat of a bathroom. The master has generous his and hers closets and comfortably fits a king size bed. The basement offers plenty of storage and would be perfect as a family room, or workout space. All these features and a lovely yard! Equal parts sun and shade in a low maintenance very private setting including a winding walking trail leading directly to the expansive 325 acre Mittineauge Park which abuts the property!
This property is off market, which means it's not currently listed for sale or rent on Zillow. This may be different from what's available on other websites or public sources.

