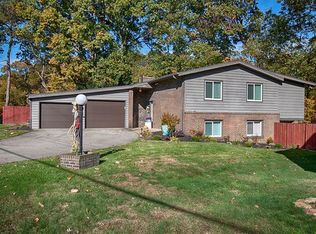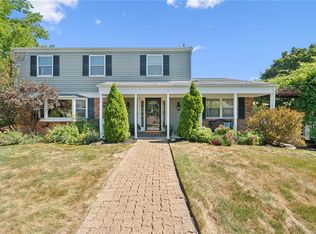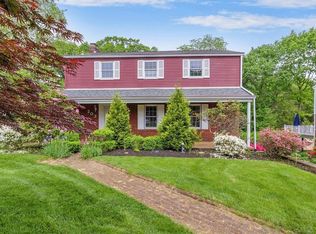Sold for $380,000
$380,000
207 Laurel Hill Rd, Allison Park, PA 15101
4beds
1,861sqft
Single Family Residence
Built in 1968
0.26 Acres Lot
$382,600 Zestimate®
$204/sqft
$2,507 Estimated rent
Home value
$382,600
$356,000 - $413,000
$2,507/mo
Zestimate® history
Loading...
Owner options
Explore your selling options
What's special
Nicely updated Brennen built home in quiet walkable neighborhood. Welcoming covered front porch. Inviting open floor plan w/gleaming hardwood flooring in living & dining rooms. Cozy brick wood burning fireplace flanked by bookcases. New kitchen features soft close cabinetry, granite countertops & quaint breakfast nook. Sundrenched four season bonus room is perfect playroom, entertaining, etc. Second floor boasts four nice sized bedrooms w/ample closet space, ceiling fans & overhead lighting. Oversized owner's suite will easily fit a king sized bed w/on suite bathroom and step in shower. All bathrooms have been updated. Finished walk out game room w/low maintenance LVT. Equipped laundry & storage room. French door leads to partially fenced tree lined back yard w/deck, pergola, fire pit & perfect sized yard that offers plenty of room for entertaining but easy to maintain. Long newer asphalt driveway and shed. Great location within minutes to plenty of shopping and dining options.
Zillow last checked: 8 hours ago
Listing updated: February 27, 2025 at 07:52am
Listed by:
Rosina Scalamogna 724-934-3400,
HOWARD HANNA REAL ESTATE SERVICES
Bought with:
Heath Papinchak, RS368077
COMPASS PENNSYLVANIA, LLC
Source: WPMLS,MLS#: 1683898 Originating MLS: West Penn Multi-List
Originating MLS: West Penn Multi-List
Facts & features
Interior
Bedrooms & bathrooms
- Bedrooms: 4
- Bathrooms: 3
- Full bathrooms: 2
- 1/2 bathrooms: 1
Primary bedroom
- Level: Upper
- Dimensions: 15x12
Bedroom 2
- Level: Upper
- Dimensions: 14x11
Bedroom 3
- Level: Upper
- Dimensions: 11x11
Bedroom 4
- Level: Upper
- Dimensions: 11x10
Bonus room
- Level: Main
- Dimensions: 28x8
Dining room
- Level: Main
- Dimensions: 12x11
Game room
- Level: Lower
- Dimensions: 23x11
Kitchen
- Level: Main
- Dimensions: 18x11
Laundry
- Level: Lower
Living room
- Level: Main
- Dimensions: 21x12
Heating
- Forced Air, Gas
Cooling
- Central Air, Electric
Appliances
- Included: Some Gas Appliances, Dryer, Dishwasher, Disposal, Microwave, Refrigerator, Stove, Washer
Features
- Kitchen Island, Pantry, Window Treatments
- Flooring: Carpet, Ceramic Tile, Hardwood
- Windows: Window Treatments
- Basement: Finished,Walk-Out Access
- Number of fireplaces: 1
- Fireplace features: Living Room, Wood Burning
Interior area
- Total structure area: 1,861
- Total interior livable area: 1,861 sqft
Property
Parking
- Total spaces: 2
- Parking features: Built In, Garage Door Opener
- Has attached garage: Yes
Features
- Levels: Two
- Stories: 2
- Pool features: None
Lot
- Size: 0.26 Acres
- Dimensions: 70 x 135 x 110 x 118
Details
- Parcel number: 0616N00182000000
Construction
Type & style
- Home type: SingleFamily
- Architectural style: Colonial,Two Story
- Property subtype: Single Family Residence
Materials
- Aluminum Siding, Brick
- Roof: Asphalt
Condition
- Resale
- Year built: 1968
Utilities & green energy
- Sewer: Public Sewer
- Water: Public
Community & neighborhood
Location
- Region: Allison Park
- Subdivision: Cliffwood
Price history
| Date | Event | Price |
|---|---|---|
| 2/27/2025 | Sold | $380,000+0.3%$204/sqft |
Source: | ||
| 2/27/2025 | Pending sale | $379,000$204/sqft |
Source: | ||
| 1/6/2025 | Contingent | $379,000$204/sqft |
Source: | ||
| 1/2/2025 | Listed for sale | $379,000+83.5%$204/sqft |
Source: | ||
| 9/5/2014 | Sold | $206,500-1.6%$111/sqft |
Source: | ||
Public tax history
| Year | Property taxes | Tax assessment |
|---|---|---|
| 2025 | $5,199 +9.7% | $143,900 |
| 2024 | $4,738 +596.2% | $143,900 |
| 2023 | $681 | $143,900 |
Find assessor info on the county website
Neighborhood: 15101
Nearby schools
GreatSchools rating
- 10/10Burchfield Primary SchoolGrades: K-3Distance: 1.2 mi
- 6/10Shaler Area Middle SchoolGrades: 7-8Distance: 1.7 mi
- 6/10Shaler Area High SchoolGrades: 9-12Distance: 2.6 mi
Schools provided by the listing agent
- District: Shaler Area
Source: WPMLS. This data may not be complete. We recommend contacting the local school district to confirm school assignments for this home.
Get pre-qualified for a loan
At Zillow Home Loans, we can pre-qualify you in as little as 5 minutes with no impact to your credit score.An equal housing lender. NMLS #10287.


