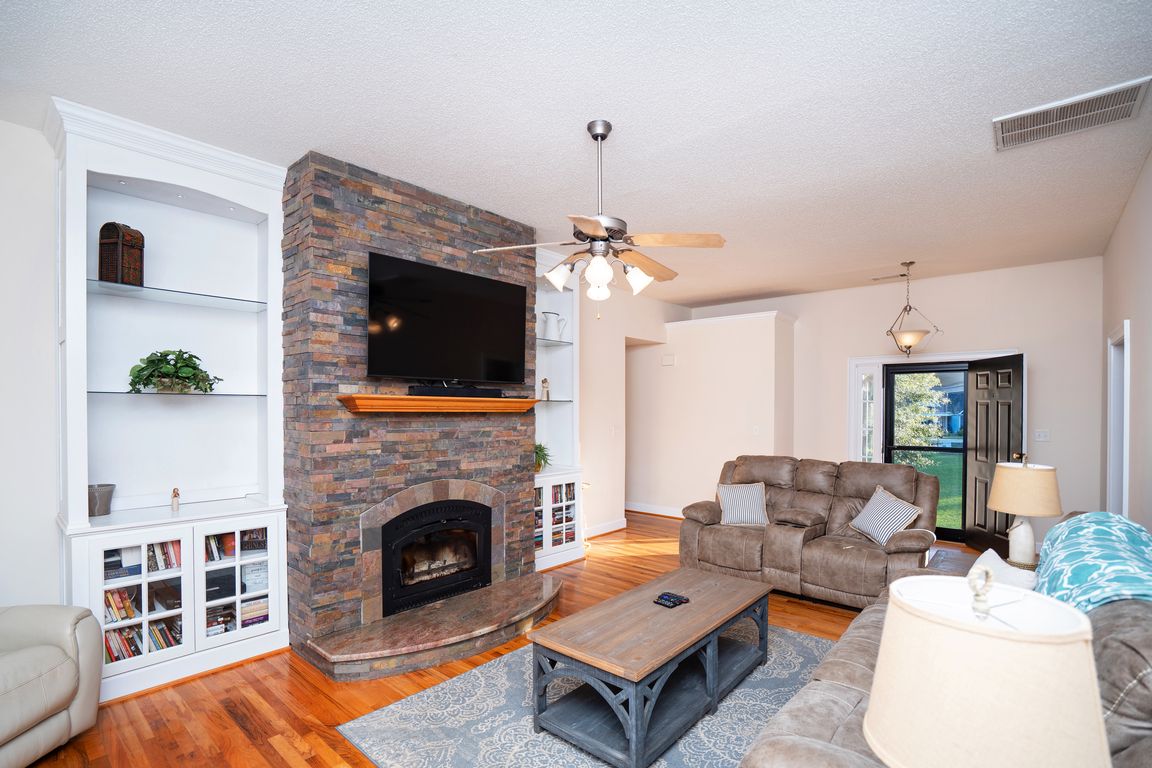
Active under contract
$339,000
3beds
1,635sqft
207 Larson Ln, Griffin, GA 30224
3beds
1,635sqft
Single family residence
Built in 2004
1.10 Acres
Garage
$207 price/sqft
What's special
Welcome to this beautifully maintained 3 bedroom, 2 bath home in the desirable Orchard Hill community! Featuring a charming stacked stoned high-efficiency fireplace, the spacious family room boasts gorgeous hardwood floors and a warm, inviting feel. The separate dining room showcases an elegant tray ceiling, perfect for gatherings and entertaining. The ...
- 35 days |
- 766 |
- 18 |
Likely to sell faster than
Source: GAMLS,MLS#: 10597114
Travel times
Living Room
Kitchen
Primary Bedroom
Zillow last checked: 7 hours ago
Listing updated: September 13, 2025 at 07:51am
Listed by:
Mary Ann Wells 678-544-7353,
Benham Realty Group
Source: GAMLS,MLS#: 10597114
Facts & features
Interior
Bedrooms & bathrooms
- Bedrooms: 3
- Bathrooms: 2
- Full bathrooms: 2
- Main level bathrooms: 2
- Main level bedrooms: 3
Rooms
- Room types: Other
Heating
- Electric, Heat Pump
Cooling
- Ceiling Fan(s), Electric, Heat Pump
Appliances
- Included: Dishwasher, Microwave, Oven/Range (Combo)
- Laundry: Other
Features
- Double Vanity, High Ceilings, Master On Main Level, Separate Shower, Soaking Tub, Walk-In Closet(s)
- Flooring: Hardwood, Other
- Basement: None
- Number of fireplaces: 1
Interior area
- Total structure area: 1,635
- Total interior livable area: 1,635 sqft
- Finished area above ground: 1,635
- Finished area below ground: 0
Property
Parking
- Parking features: Garage
- Has garage: Yes
Features
- Levels: One
- Stories: 1
Lot
- Size: 1.1 Acres
- Features: Level, Private
Details
- Parcel number: 227 02052
Construction
Type & style
- Home type: SingleFamily
- Architectural style: Ranch
- Property subtype: Single Family Residence
Materials
- Vinyl Siding
- Roof: Composition
Condition
- Resale
- New construction: No
- Year built: 2004
Utilities & green energy
- Sewer: Septic Tank
- Water: Public
- Utilities for property: Cable Available, Electricity Available, Underground Utilities, Water Available
Community & HOA
Community
- Features: None
- Subdivision: Tarson Place S/D
HOA
- Has HOA: No
- Services included: None
Location
- Region: Griffin
Financial & listing details
- Price per square foot: $207/sqft
- Tax assessed value: $327,311
- Annual tax amount: $4,683
- Date on market: 9/3/2025
- Listing agreement: Exclusive Right To Sell
- Electric utility on property: Yes