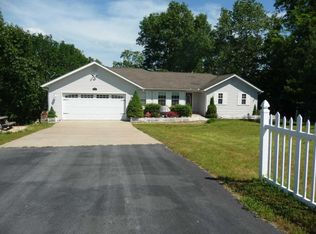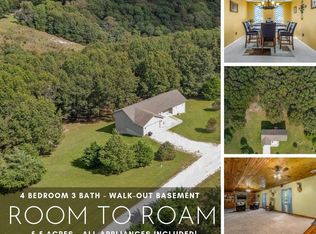Ready to get away from the city grind? Looking for a little more privacy, room to roam around & be one with nature? This 2.7 acre country home is the perfect place to bring the whole family and escape it all! Room for the whole family, this almost 2,800 sq.ft home has tons of awesome features, including: all new paint & carpet throughout, most living spaces are easy-to-care for, wood laminate flooring, large two car garage with room enough for a workshop, open concept & split bedroom floor plan, three spacious bedrooms, two full baths, formal dining room (or)office, granite counters and subway tile backsplash in kitchen & beautiful stainless appliances (all stay) and laundry on the main level. The lower level family area so big you could put a game room w/pool table, bunk beds, workout or hobby/craft area, plus there are two more bedrooms (one nonconforming & the other a second master suite) and a 3/4 bath with shower. The lower level also walks out to a perfectly private and gently sloping, spacious backyard with above ground pool! Don't let the city grind bog you down, head for the hills, breathe deep, & relax at 207 Langston Drive!
This property is off market, which means it's not currently listed for sale or rent on Zillow. This may be different from what's available on other websites or public sources.


