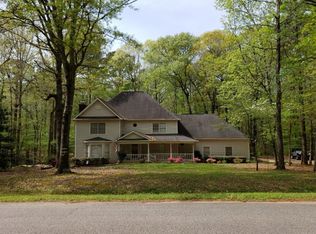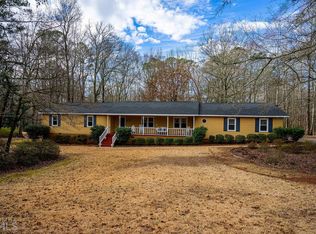Closed
$350,000
207 Lakeshore Way, Lagrange, GA 30240
4beds
2,736sqft
Single Family Residence
Built in 1987
1 Acres Lot
$353,400 Zestimate®
$128/sqft
$2,292 Estimated rent
Home value
$353,400
$265,000 - $470,000
$2,292/mo
Zestimate® history
Loading...
Owner options
Explore your selling options
What's special
Lakefront Living at Its Finest! Enjoy life on West Point Lake in this beautifully maintained 4 bedroom, 2.5 bath, over 2700 Sqft home, just minutes from Highland Marina and McGee Access. Inside, you'll find hardwood floors, a cozy brick fireplace, and a spacious layout with two master suites, plus two additional bedrooms and baths. The updated kitchen features solid surface countertops, subway tile backsplash, and stainless steel appliances, flowing into a generous dining room, ideal for hosting. The primary suite boasts dual walk-in closets, double vanities, and a custom tiled shower. Enjoy outdoor living on the large back deck, surrounded by fruit trees on a 1-acre lot with lake access. New AC unit and plenty of storage with four walk-in closets! Hollis Hand School Zone!
Zillow last checked: 8 hours ago
Listing updated: December 10, 2025 at 06:12am
Listed by:
Kaley D Hebert 678-378-7519,
Southern Classic Realtors
Bought with:
Charmia Martin, 336177
Legacy Realty Group
Source: GAMLS,MLS#: 10615968
Facts & features
Interior
Bedrooms & bathrooms
- Bedrooms: 4
- Bathrooms: 3
- Full bathrooms: 3
- Main level bathrooms: 1
- Main level bedrooms: 1
Dining room
- Features: Seats 12+, Separate Room
Kitchen
- Features: Breakfast Area, Breakfast Bar, Breakfast Room, Country Kitchen, Pantry, Solid Surface Counters
Heating
- Heat Pump
Cooling
- Ceiling Fan(s), Central Air, Heat Pump
Appliances
- Included: Dishwasher, Microwave, Oven/Range (Combo), Refrigerator, Stainless Steel Appliance(s)
- Laundry: Mud Room, Other
Features
- Double Vanity, In-Law Floorplan, Master On Main Level, Roommate Plan, Tile Bath, Walk-In Closet(s)
- Flooring: Carpet, Hardwood, Laminate, Tile
- Windows: Skylight(s)
- Basement: None
- Attic: Expandable
- Number of fireplaces: 1
- Fireplace features: Factory Built
Interior area
- Total structure area: 2,736
- Total interior livable area: 2,736 sqft
- Finished area above ground: 2,736
- Finished area below ground: 0
Property
Parking
- Total spaces: 2
- Parking features: Attached, Garage, Garage Door Opener, Parking Pad
- Has attached garage: Yes
- Has uncovered spaces: Yes
Features
- Levels: Two
- Stories: 2
- Patio & porch: Deck, Patio, Porch
- Has view: Yes
- View description: Lake
- Has water view: Yes
- Water view: Lake
- Waterfront features: Corps of Engineers Control, Lake Privileges, No Dock Rights
- Frontage type: Lakefront,Waterfront
Lot
- Size: 1 Acres
- Features: Level, Private
- Residential vegetation: Cleared, Grassed, Partially Wooded
Details
- Parcel number: 0813 000077
Construction
Type & style
- Home type: SingleFamily
- Architectural style: Traditional
- Property subtype: Single Family Residence
Materials
- Concrete
- Foundation: Slab
- Roof: Composition
Condition
- Resale
- New construction: No
- Year built: 1987
Utilities & green energy
- Sewer: Septic Tank
- Water: Public
- Utilities for property: Cable Available, Electricity Available, High Speed Internet, Phone Available, Propane, Water Available
Community & neighborhood
Security
- Security features: Smoke Detector(s)
Community
- Community features: Street Lights
Location
- Region: Lagrange
- Subdivision: Lakeshore Estates
HOA & financial
HOA
- Has HOA: No
- Services included: None
Other
Other facts
- Listing agreement: Exclusive Right To Sell
- Listing terms: Cash,Conventional,FHA,USDA Loan,VA Loan
Price history
| Date | Event | Price |
|---|---|---|
| 12/9/2025 | Sold | $350,000$128/sqft |
Source: | ||
| 11/17/2025 | Pending sale | $350,000$128/sqft |
Source: | ||
| 10/1/2025 | Listed for sale | $350,000$128/sqft |
Source: | ||
| 10/1/2025 | Listing removed | $350,000$128/sqft |
Source: | ||
| 9/30/2025 | Price change | $350,000-2.8%$128/sqft |
Source: | ||
Public tax history
| Year | Property taxes | Tax assessment |
|---|---|---|
| 2025 | $3,948 +9.6% | $144,760 +9.6% |
| 2024 | $3,601 +19.9% | $132,040 +17.8% |
| 2023 | $3,003 +3.2% | $112,080 +5.5% |
Find assessor info on the county website
Neighborhood: 30240
Nearby schools
GreatSchools rating
- 6/10Hollis Hand Elementary SchoolGrades: PK-5Distance: 4.8 mi
- 6/10Gardner-Newman Middle SchoolGrades: 6-8Distance: 9.1 mi
- 7/10Lagrange High SchoolGrades: 9-12Distance: 6.1 mi
Schools provided by the listing agent
- Elementary: Hollis Hand
- Middle: Gardner Newman
- High: Lagrange
Source: GAMLS. This data may not be complete. We recommend contacting the local school district to confirm school assignments for this home.
Get a cash offer in 3 minutes
Find out how much your home could sell for in as little as 3 minutes with a no-obligation cash offer.
Estimated market value$353,400
Get a cash offer in 3 minutes
Find out how much your home could sell for in as little as 3 minutes with a no-obligation cash offer.
Estimated market value
$353,400

