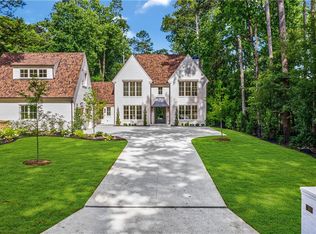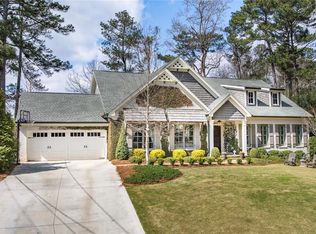Closed
$2,525,000
207 Lake Forrest Ln NE, Atlanta, GA 30342
6beds
5,917sqft
Single Family Residence, Residential
Built in 2006
0.67 Acres Lot
$2,553,500 Zestimate®
$427/sqft
$7,869 Estimated rent
Home value
$2,553,500
$2.30M - $2.83M
$7,869/mo
Zestimate® history
Loading...
Owner options
Explore your selling options
What's special
Gorgeous move-in ready home walking distance to Chastain Park! Large front yard is level, beautifully manicured and complete with a bocce ball court and charming front porch. Entrance foyer leads to the formal dining room and living room with fireplace. Renovated kitchen with dramatic black backsplash and white quartz countertops and island. Kitchen opens to the keeping room and breakfast area. Bright living room in the back of the house opens to the cover porch with fireplace. Guest suite on main with en-suite bathroom. Upper level staircase leads to 4 bedrooms all with en-suite baths including oversized primary suite with large sitting room and fireplace, ideal for an office or gym. The luxurious bath has dual vanities, separate tub and shower, complete with a large closet. Finished terrace level has large recreation room with fireplace, bedroom and full bath as well. Great covered porch on the terrace level, pool and fire pit. This is a truly special house on a great street in Chastain Park.
Zillow last checked: 8 hours ago
Listing updated: August 27, 2024 at 09:04am
Listing Provided by:
BONNEAU ANSLEY III,
Ansley Real Estate | Christie's International Real Estate 404-900-9594
Bought with:
TRIANDOS RANDOLPH, 372286
Coldwell Banker Realty
Source: FMLS GA,MLS#: 7375996
Facts & features
Interior
Bedrooms & bathrooms
- Bedrooms: 6
- Bathrooms: 7
- Full bathrooms: 6
- 1/2 bathrooms: 1
- Main level bathrooms: 1
- Main level bedrooms: 1
Primary bedroom
- Features: Oversized Master, Sitting Room
- Level: Oversized Master, Sitting Room
Bedroom
- Features: Oversized Master, Sitting Room
Primary bathroom
- Features: Double Vanity, Separate Tub/Shower, Soaking Tub
Dining room
- Features: Seats 12+, Separate Dining Room
Kitchen
- Features: Breakfast Bar, Cabinets Other, Eat-in Kitchen, Keeping Room, Kitchen Island, Pantry Walk-In, Stone Counters, View to Family Room
Heating
- Natural Gas
Cooling
- Central Air
Appliances
- Included: Dishwasher, Double Oven, Range Hood, Refrigerator
- Laundry: Laundry Room, Upper Level
Features
- Bookcases, Entrance Foyer, High Ceilings 9 ft Main, Walk-In Closet(s), Wet Bar
- Flooring: Hardwood
- Windows: Plantation Shutters
- Basement: Exterior Entry,Finished,Finished Bath,Interior Entry,Walk-Out Access
- Number of fireplaces: 6
- Fireplace features: Basement, Family Room, Keeping Room, Living Room, Master Bedroom
- Common walls with other units/homes: No Common Walls
Interior area
- Total structure area: 5,917
- Total interior livable area: 5,917 sqft
Property
Parking
- Total spaces: 3
- Parking features: Attached, Garage
- Attached garage spaces: 3
Accessibility
- Accessibility features: None
Features
- Levels: Two
- Stories: 2
- Patio & porch: Covered, Rear Porch
- Exterior features: Private Yard, Rear Stairs
- Pool features: In Ground
- Spa features: None
- Fencing: Back Yard
- Has view: Yes
- View description: Trees/Woods
- Waterfront features: None
- Body of water: None
Lot
- Size: 0.67 Acres
- Features: Back Yard, Landscaped, Wooded
Details
- Additional structures: None
- Parcel number: 17 009500060194
- Other equipment: None
- Horse amenities: None
Construction
Type & style
- Home type: SingleFamily
- Architectural style: Traditional
- Property subtype: Single Family Residence, Residential
Materials
- Shingle Siding, Stone
- Foundation: Concrete Perimeter
- Roof: Composition
Condition
- Resale
- New construction: No
- Year built: 2006
Utilities & green energy
- Electric: Other
- Sewer: Public Sewer
- Water: Public
- Utilities for property: Cable Available, Electricity Available, Natural Gas Available, Phone Available, Sewer Available, Underground Utilities, Water Available
Green energy
- Energy efficient items: Appliances
- Energy generation: None
Community & neighborhood
Security
- Security features: Security System Owned, Smoke Detector(s)
Community
- Community features: Homeowners Assoc, Near Schools, Near Trails/Greenway, Park
Location
- Region: Atlanta
- Subdivision: Chastain Park
Other
Other facts
- Road surface type: Paved
Price history
| Date | Event | Price |
|---|---|---|
| 8/26/2024 | Sold | $2,525,000-2.7%$427/sqft |
Source: | ||
| 8/2/2024 | Pending sale | $2,595,000$439/sqft |
Source: | ||
| 7/24/2024 | Price change | $2,595,000-7.2%$439/sqft |
Source: | ||
| 5/6/2024 | Price change | $2,795,000-6.7%$472/sqft |
Source: | ||
| 4/25/2024 | Listed for sale | $2,995,000+15.4%$506/sqft |
Source: | ||
Public tax history
| Year | Property taxes | Tax assessment |
|---|---|---|
| 2024 | $45,301 +41.2% | $1,106,520 +10% |
| 2023 | $32,090 -4.8% | $1,005,960 |
| 2022 | $33,696 +13.7% | $1,005,960 +20.2% |
Find assessor info on the county website
Neighborhood: East Chastain Park
Nearby schools
GreatSchools rating
- 8/10Jackson Elementary SchoolGrades: PK-5Distance: 2.3 mi
- 6/10Sutton Middle SchoolGrades: 6-8Distance: 3.1 mi
- 8/10North Atlanta High SchoolGrades: 9-12Distance: 3.6 mi
Schools provided by the listing agent
- Elementary: Jackson - Atlanta
- Middle: Willis A. Sutton
- High: North Atlanta
Source: FMLS GA. This data may not be complete. We recommend contacting the local school district to confirm school assignments for this home.
Get a cash offer in 3 minutes
Find out how much your home could sell for in as little as 3 minutes with a no-obligation cash offer.
Estimated market value
$2,553,500
Get a cash offer in 3 minutes
Find out how much your home could sell for in as little as 3 minutes with a no-obligation cash offer.
Estimated market value
$2,553,500

